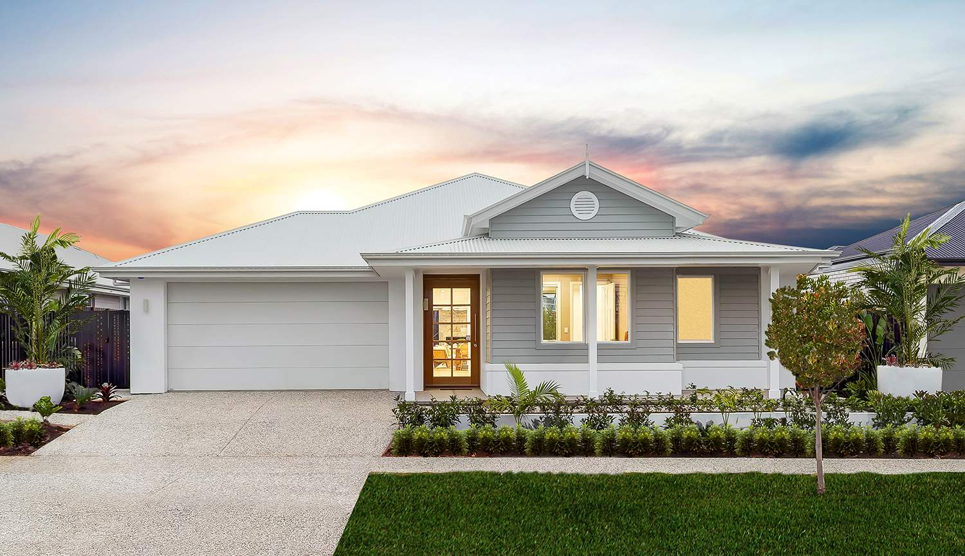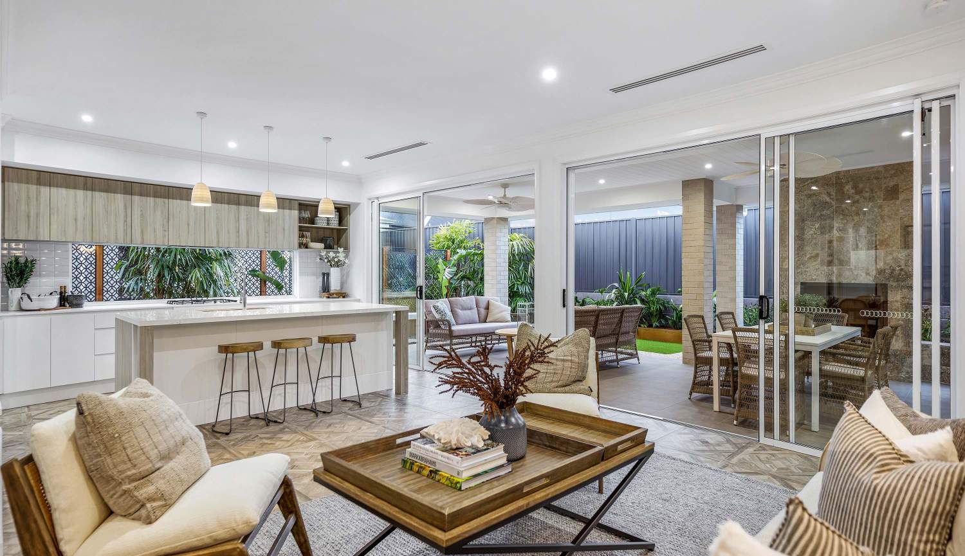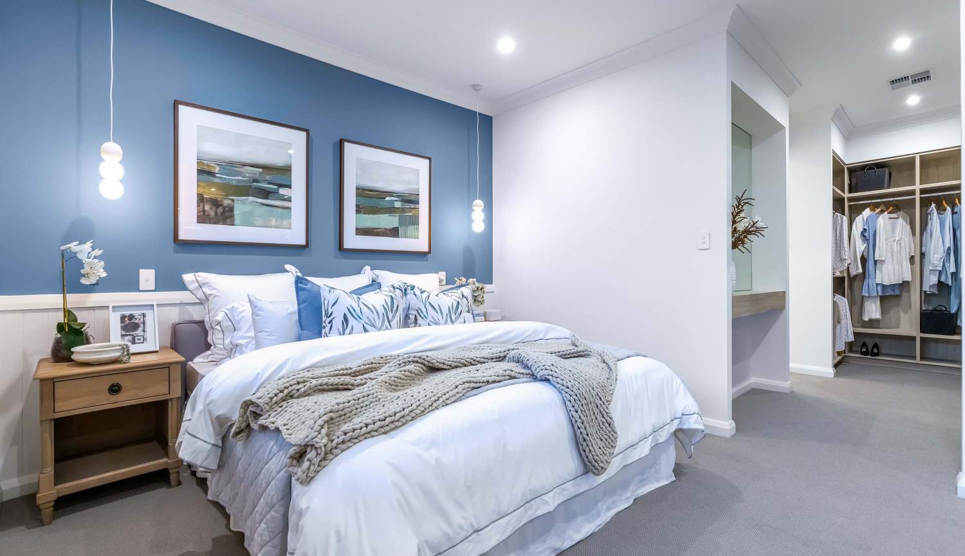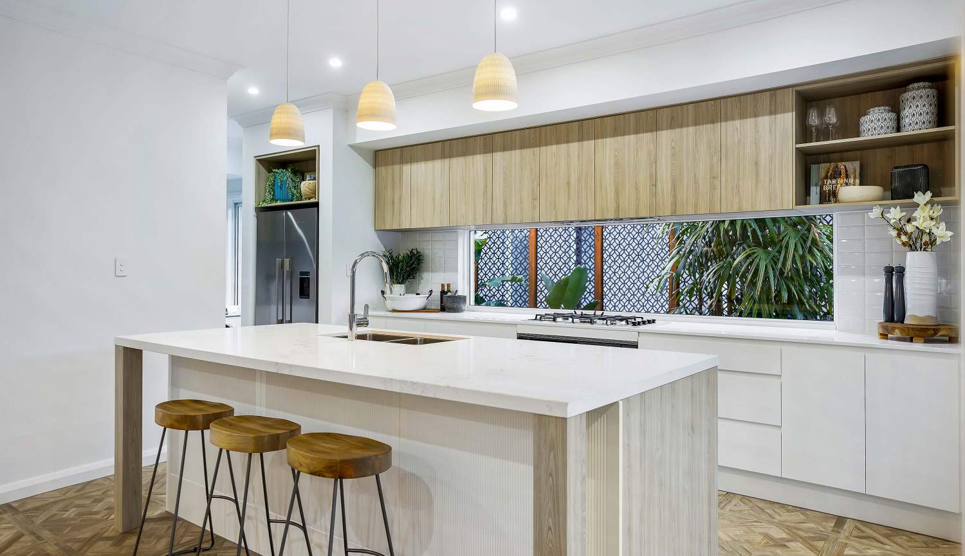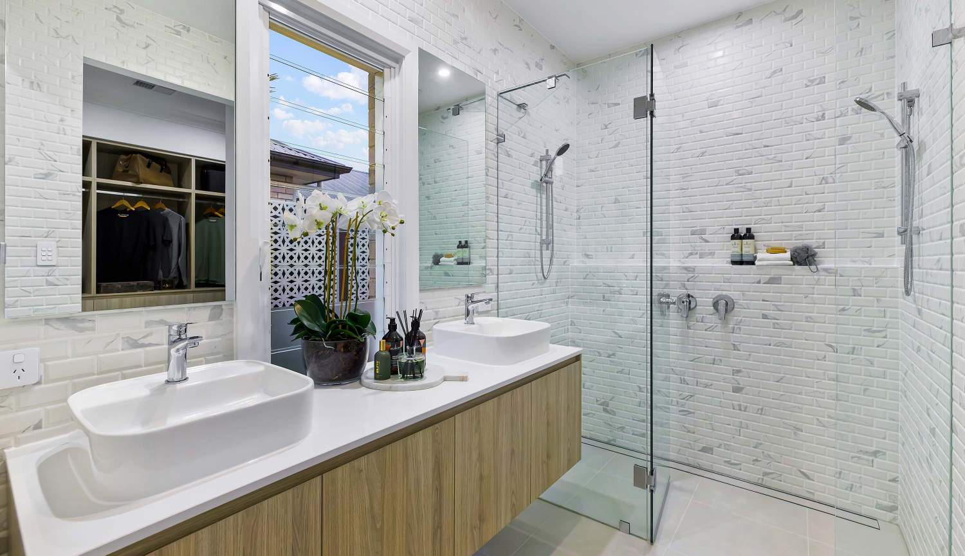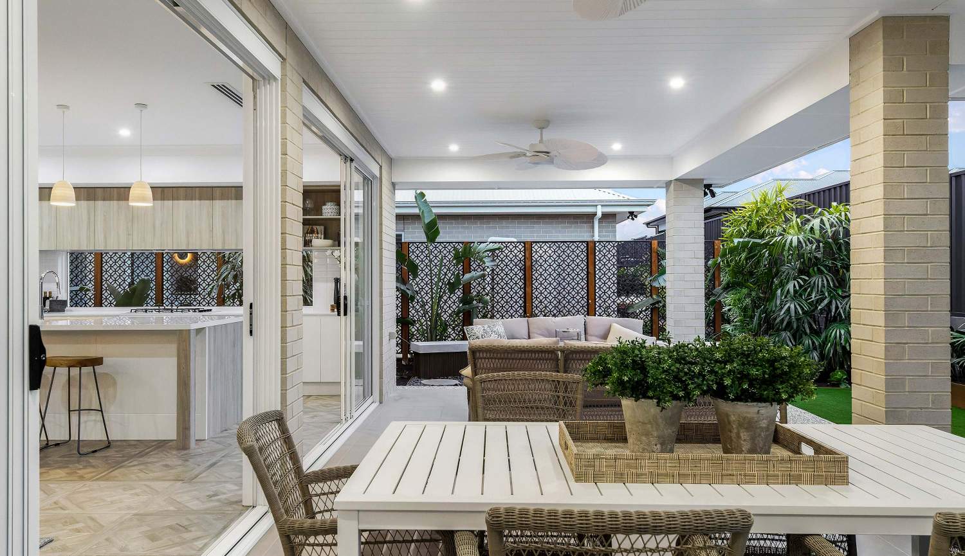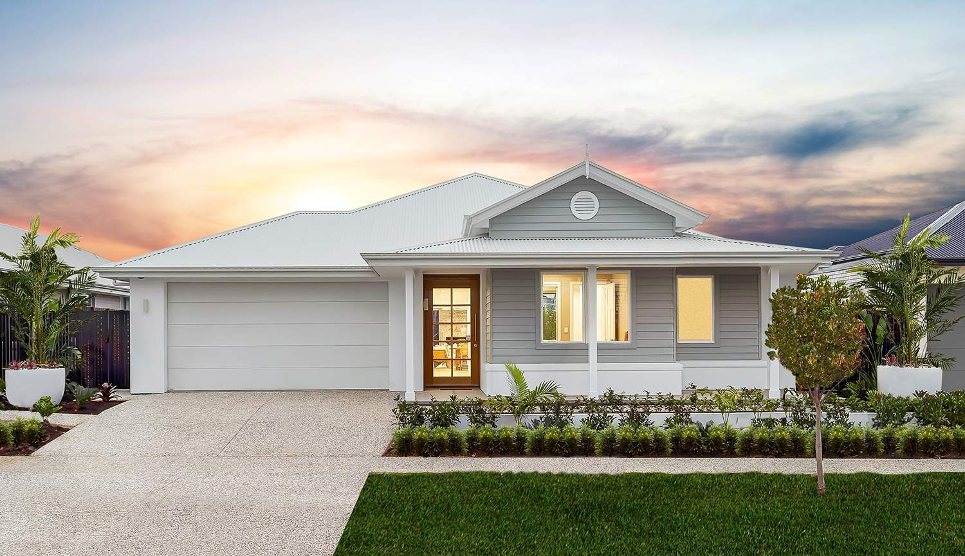Yallunda 31
The Yallunda 31 has been designed with functional family living top-of-mind. Whether you’re enjoying shared time in the open living space, or relaxing in your private master suite, this home ensures all aspects of home life can be joyful. With a central study nook, you can get work done while keeping an eye on the kids during play time or while they’re watching a movie. Perfectly balanced, the Yallunda 31 provides options for all who call it home, without compromise.
Enlarge floor plan
Flip floor plan
Rotate 90 degrees
4
3
2
2
Width
14.10m
Length
22.52m
M2
285.16m²
SQ
31.00sq
Fits lot width |
15.00m
Room Dimensions
Master Bedroom
4.3 x 3.5m
Bedroom 2
3.6 x 3.0m
Bedroom 3
3.0 x 3.6m
Bedroom 4
3.0 x 3.5m
Living
5.4 x 4.4m
Dining
3.8 x 3.0m
Home Theatre
4.1 x 3.6m
Study Nook
2.1x 3.6m
Activity
4.2 x 3.1m
Alfresco
8.0 x 3.6m
Garage
5.8 x 5.8m
Porch
1.6 x 2.3m
All measurements are displayed in metres. Facades renders are used for illustration purposes only. For more information on what is included in the base home price please refer to our terms & conditions.
x




Facades Gallery
Enquiry
Virtual Tour
Discovery Inclusions
If you have been inspired by our stunning display homes across Adelaide, now is your chance to bring your own dream home to life.

