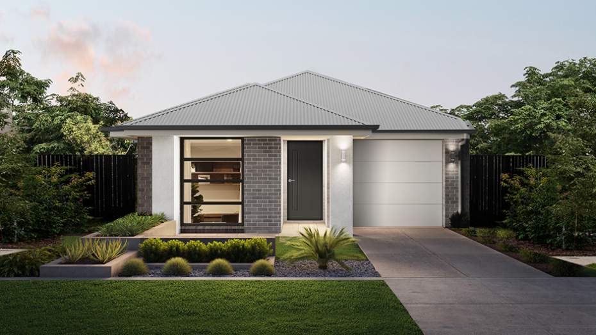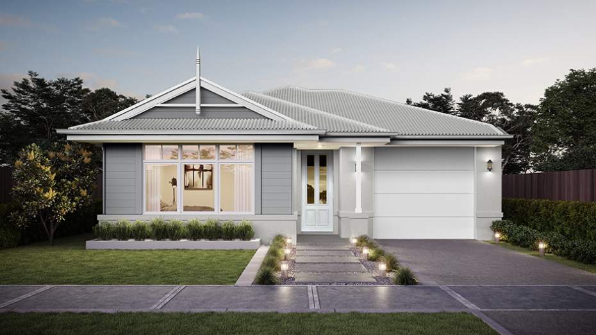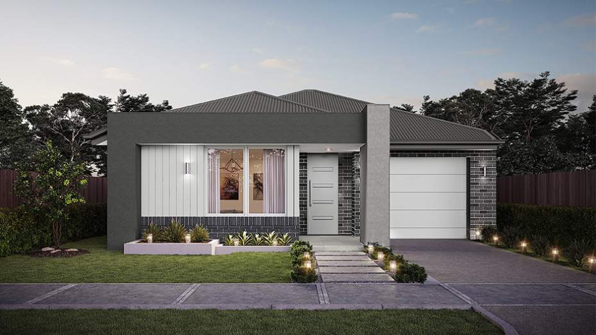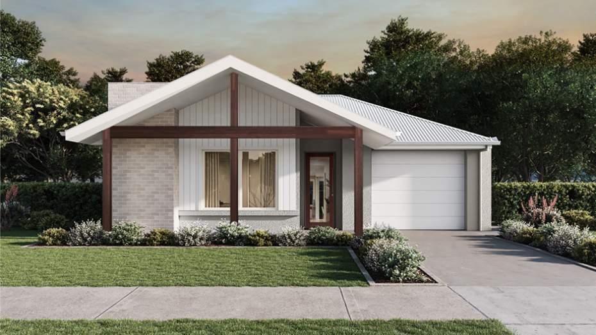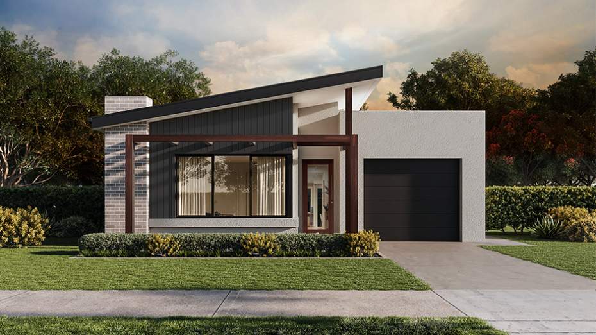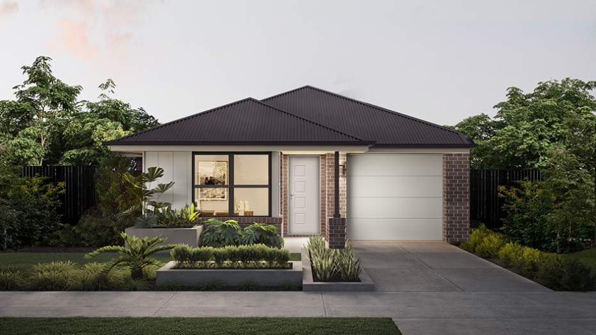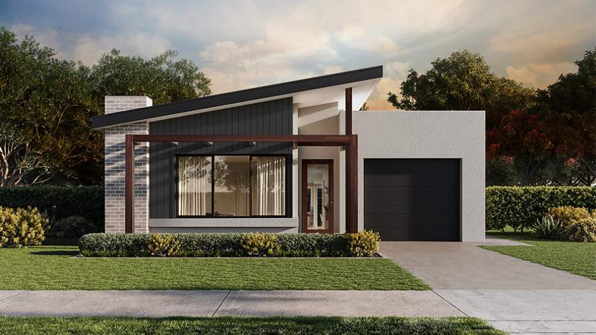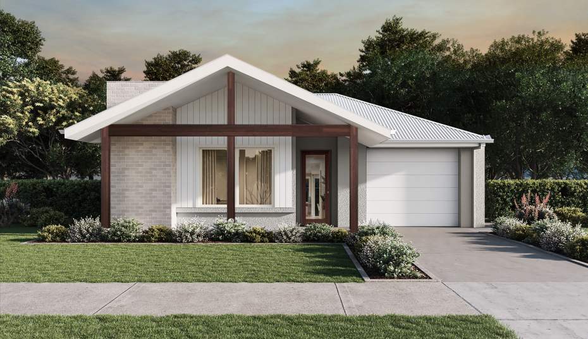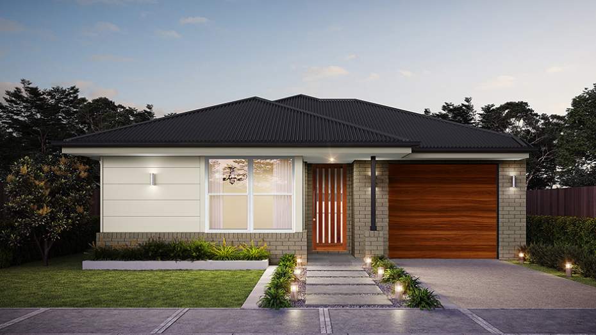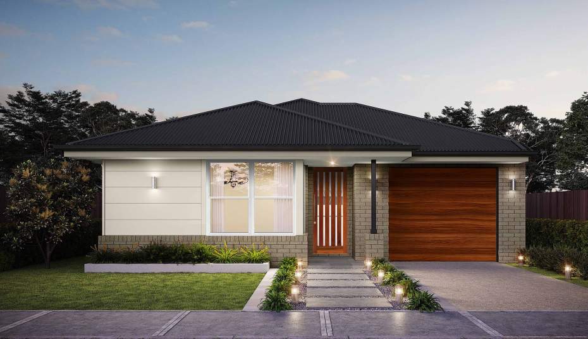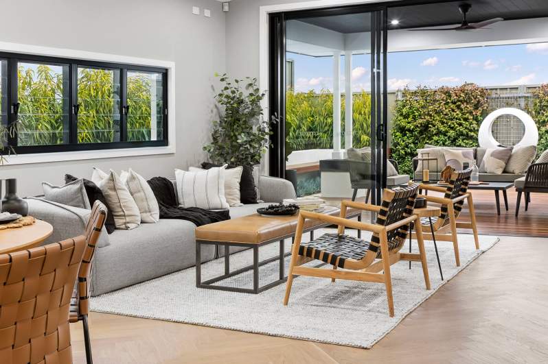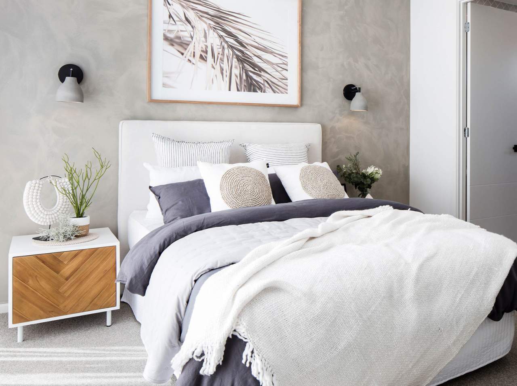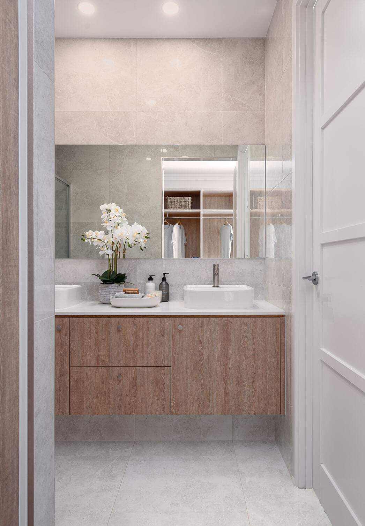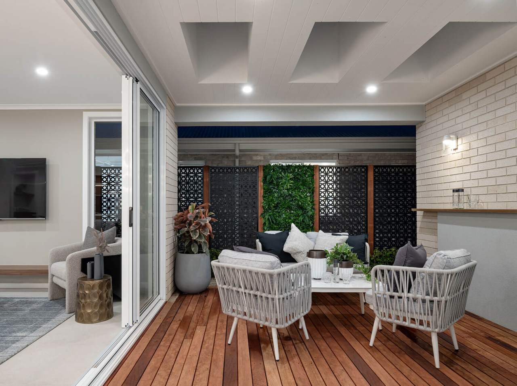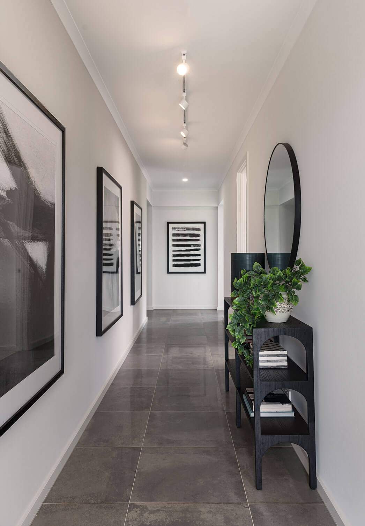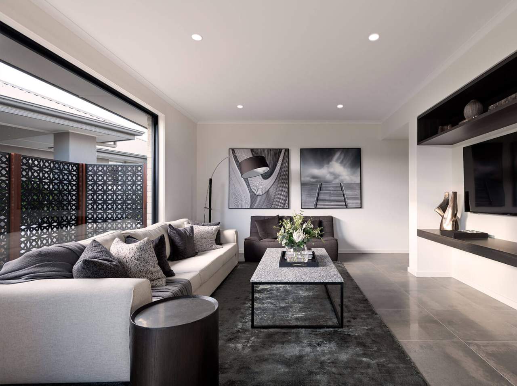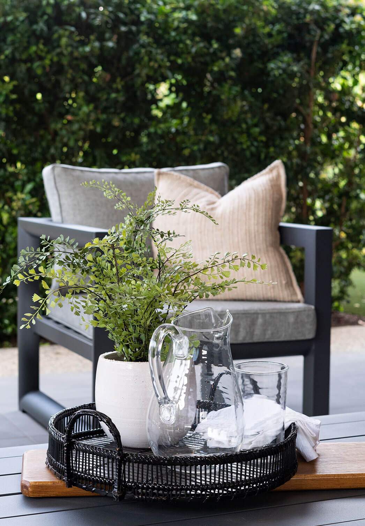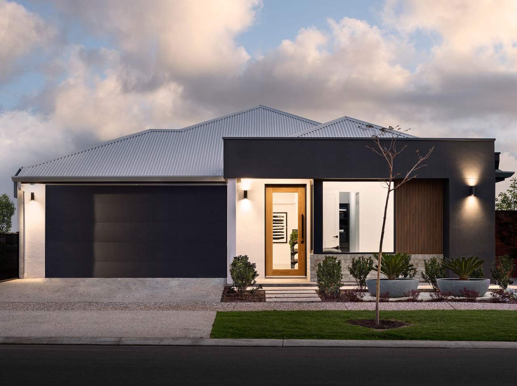Captivating Narrow Block Floor Plans
Offering a variety of sophisticated facades and fully loaded inclusions, our exquisite narrow block house plans are not limited to 10m wide blocks alone. In fact, we also offer outstanding house designs that cater to 7, 8, and 9m wide blocks. Each of these designs is beautifully crafted to include all the features you would expect from an average 15m frontage family home, complete with three or four bedrooms.
Upon entering our homes, you will immediately feel a sense of spaciousness and brightness. Our narrow block house designs in Adelaide incorporate multiple living areas that are cleverly arranged to facilitate an uninterrupted flow throughout the home. The centrepiece of these designs is the large kitchen, located in the heart of the welcoming open family room. This serves as the perfect space for reconnecting with loved ones at the end of the day. In addition, our spacious bedrooms provide privacy and a peaceful sanctuary for rest and relaxation.


