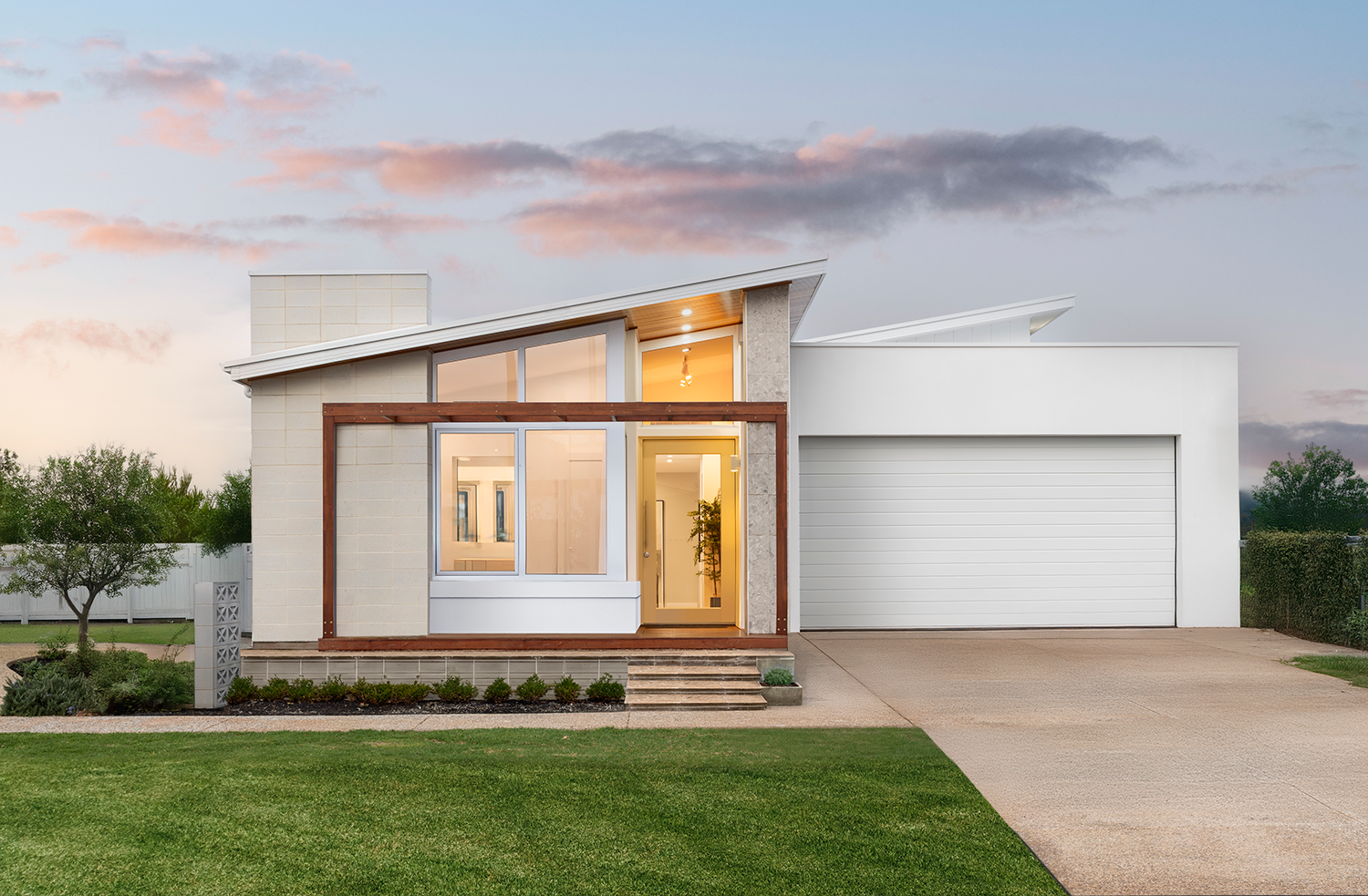Parkside 27
Encapsulating the best of modern design, the Parkside 27 has everything you need to make to make a house feel like home. With the master suite commanding the front of the home, providing a space for parents to retreat and the minor bedrooms and family bathroom at the rear, each member of the family will find space to relax in the Parkside 27.
Floor Plans
Available sizes
27
- 27
Enlarge floor plan
Flip floor plan
Rotate 90 degrees
4
2
2
2
Width
11.50m
Length
25.19m
M2
247.42m²
SQ
26.00sq
Fits lot width |
12.41m
Room Dimensions
Master Bedroom
3.5 x 4.0m
Bedroom 2
3.4 x 2.9m
Bedroom 3
3.2 x 3.1m
Bedroom 4
3.2 x 3.1m
Living
5.1 x 6.2m
Dining
4.1 x 3.3m
Home Theatre
3.4 x 3.5m
Alfresco
3.2 x 3.6m
Porch
1.7 x 2.3m
Garage
5.8 x 5.8m
All measurements are displayed in metres. Facades renders are used for illustration purposes only. For more information on what is included in the base home price please refer to our terms & conditions.
x




Enquiry
Display Locations
Angle Vale Display Homes
- Angle Vale Display Homes
Discovery Inclusions
If you have been inspired by our stunning display homes across Adelaide, now is your chance to bring your own dream home to life.

