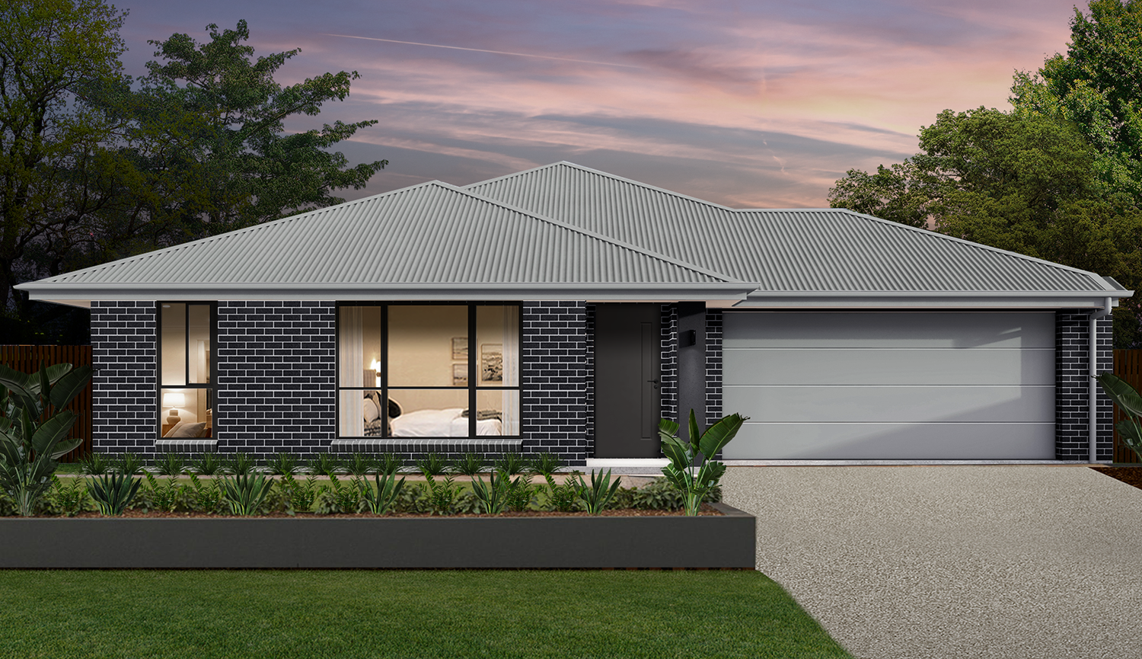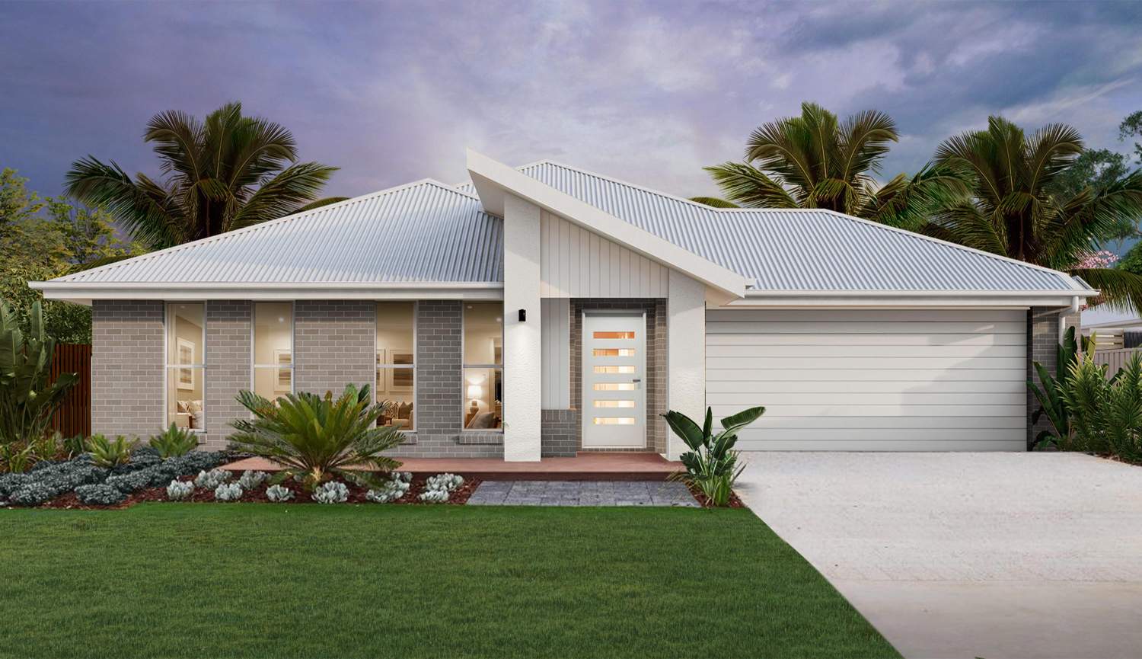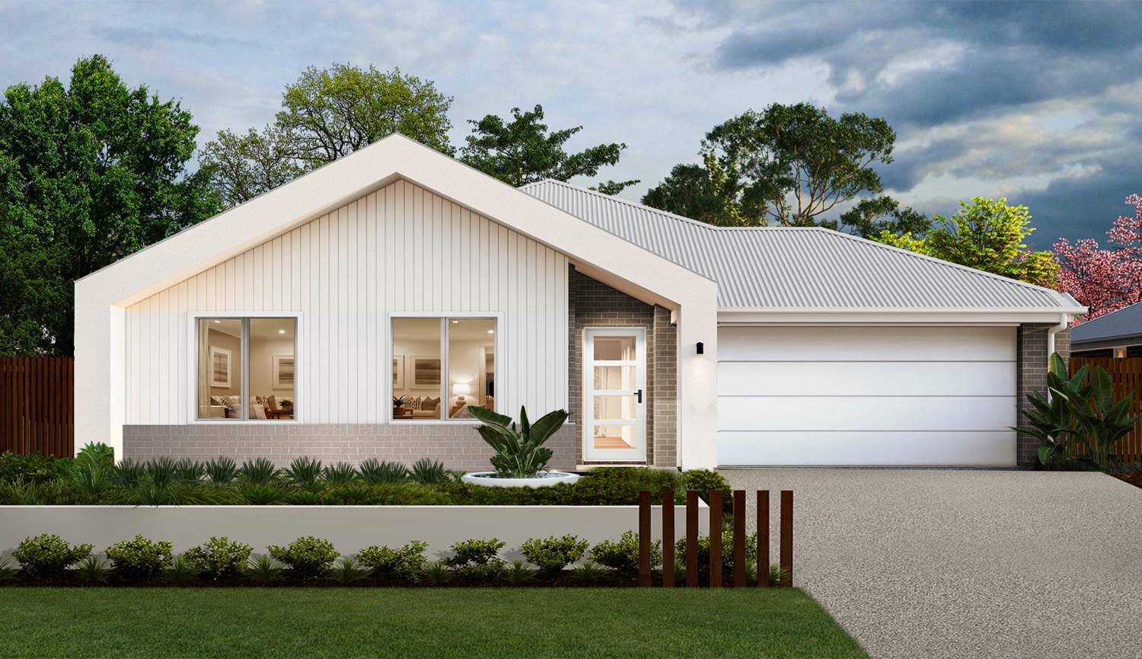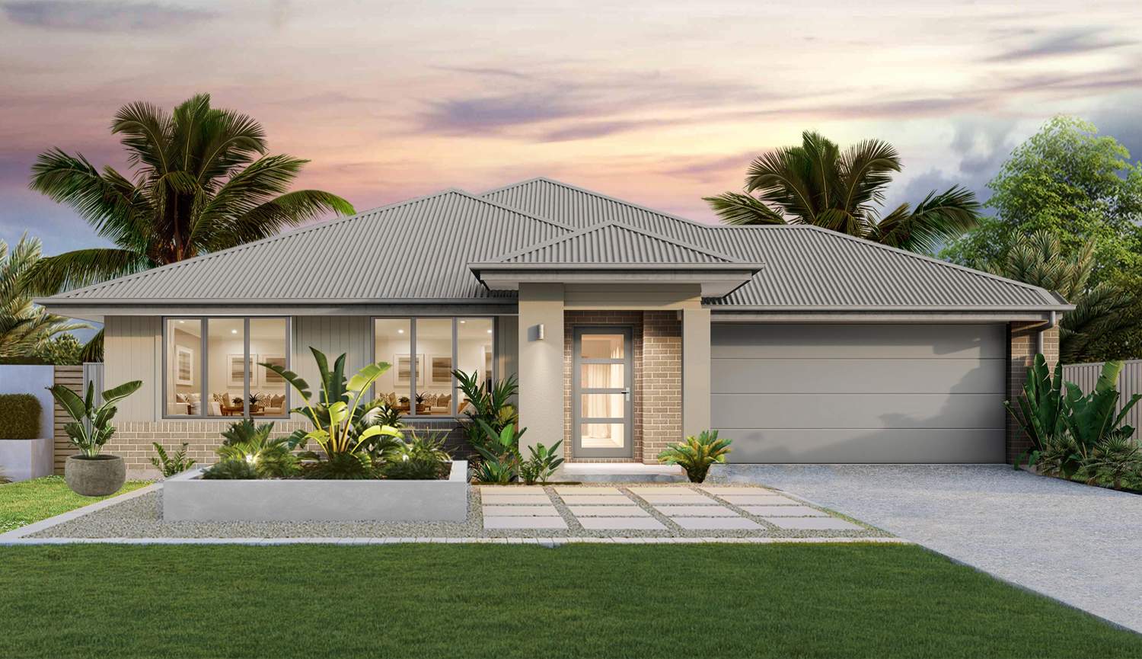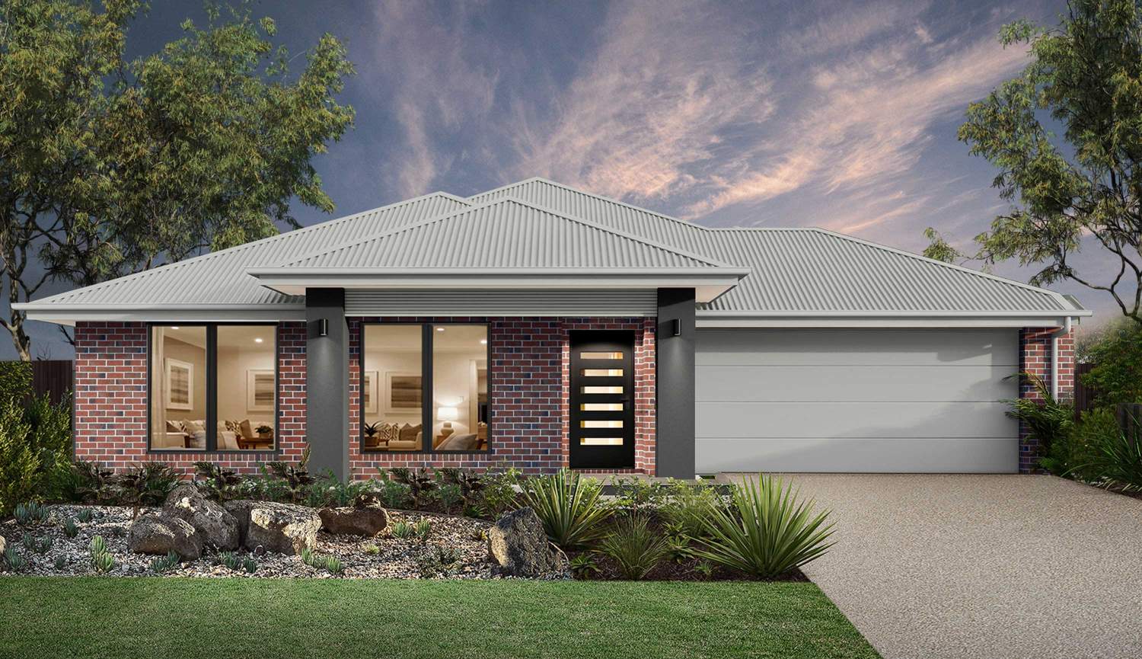No matter where life takes us or how long we’ve been away, there is a place to call home and a feeling that goes with it. Suited to block widths from 15m+, the Mist series is perfect for those seeking large open spaces, zoned living and outdoor entertaining options.
Enlarge floor plan
Flip floor plan
Rotate 90 degrees
Design Options
4
3
2
2
Width
14.03m
Length
17.51m
M2
227.73m²
SQ
24.51sq
Fits lot width |
15.00m
Room Dimensions
Master Bedroom
4.7 x 3.6m
Bedroom 2
3.0 x 3.0m
Bedroom 3
3.0 x 3.0 m
Bedroom 4
3.5 x 3.0m
Living
7.7 x 4.2m
Home Theatre
4.2 x 3.5m
Retreat
3.0 x 4.3m
Garage
5.8 x 5.8m
Porch
1.6 x 1.8m
Additional Features
All measurements are displayed in metres. Facades renders are used for illustration purposes only. For more information on what is included in the base home price please refer to our terms & conditions.
x


Make it yours, the options are endless!
1. View Floor Plan Options
2. Choose your facade
3. Pick your style
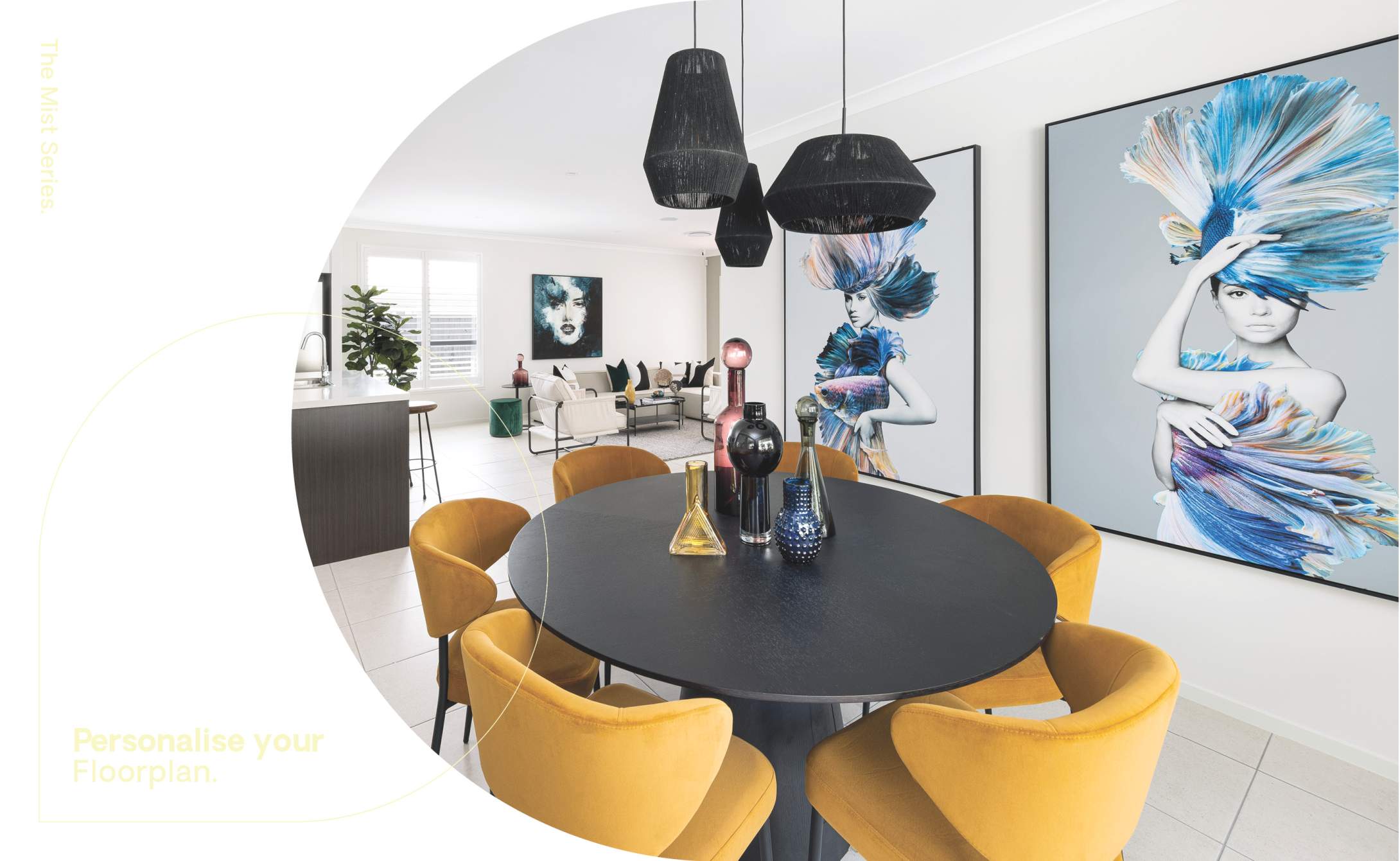
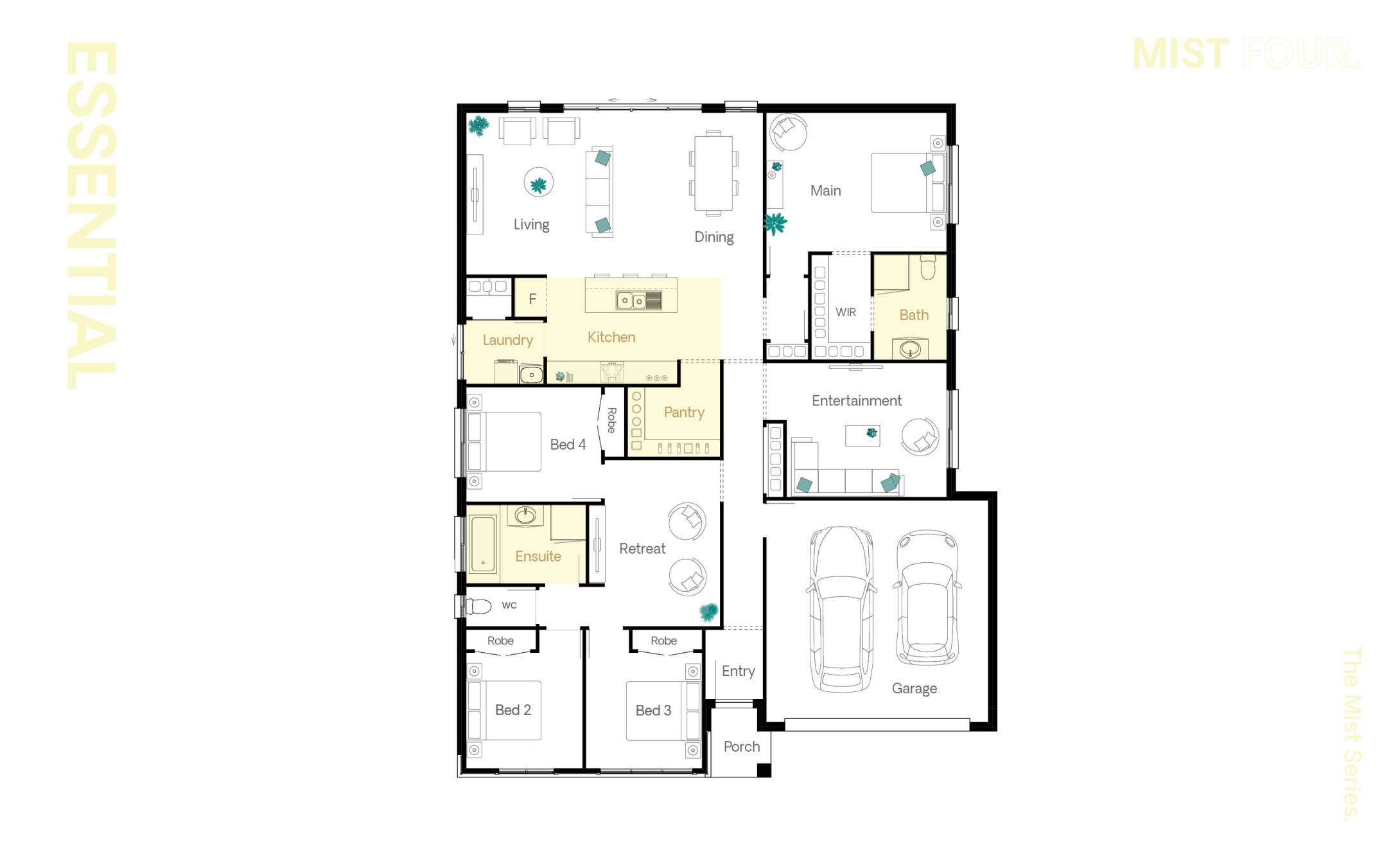
Kitchen
Your standard inclusions in the essential kitchen include: a Haier 600mm stainless steel gas cooktop, 600mm canopy rangehood and a 600mm underbench electric oven.
Bath
Your standard inclusions in the essential bathroom include: a 900mm wide vanity with a 900mm shower and 1500mm inset acrylic bath. c
Laundry
Your standard inclusions in the essential laundry include: 45L trough inset with standard cabinet.
Pantry
Your standard inclusions in the essentials pantry include: 450mm deep open-shelving.
Ensuite
Your standard inclusions in the essential ensuite include: a 900mm wide vanity and 900mm shower.
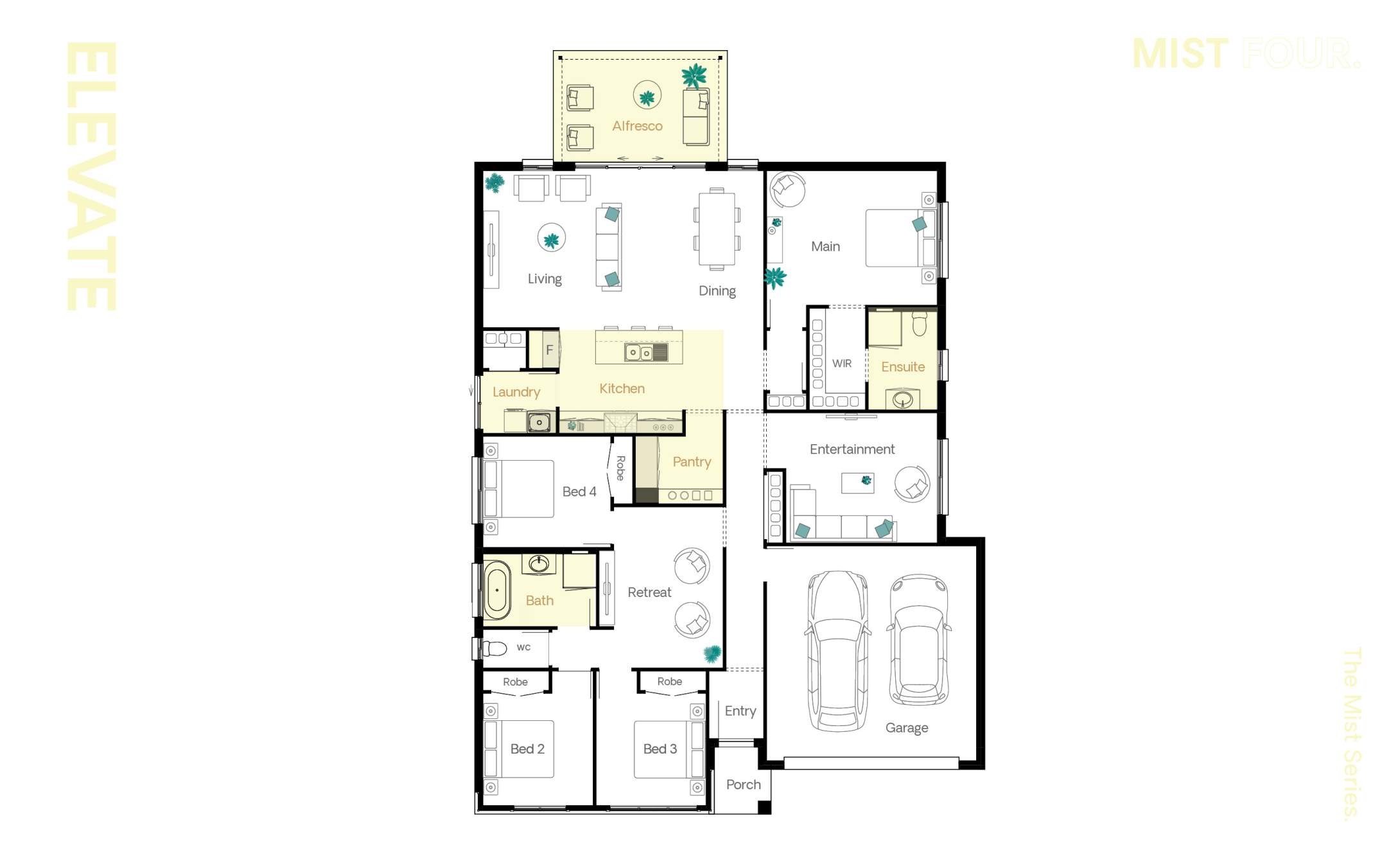
Kitchen
Enhance the functionality and style of your kitchen with the inclusion of:
Overhead cupboards, 900mm canopy rangehood and 900mm stainless steel cooktop with a 600mm underbench oven.
Bath
Enjoy added luxury in your bathroom with the inclusion of:
A back to wall bath tub and the convenience of a tiled niche to the shower.
Laundry
Add a little extra style to your laundry with the inclusion of:
45L Trough inset in a 800mm wide cabinet with cupboards under and laminate bench.
Pantry
Extend your storage with the inclusion of:
Benchtops and underbench cupboards complimented by 450mm deep open shelf units.
Ensuite
Need more space? Upgrade to the elevate ensuite to include:
An extended vanity unit of 1200mm and the added convenience of a niche to your shower.
Alfresco
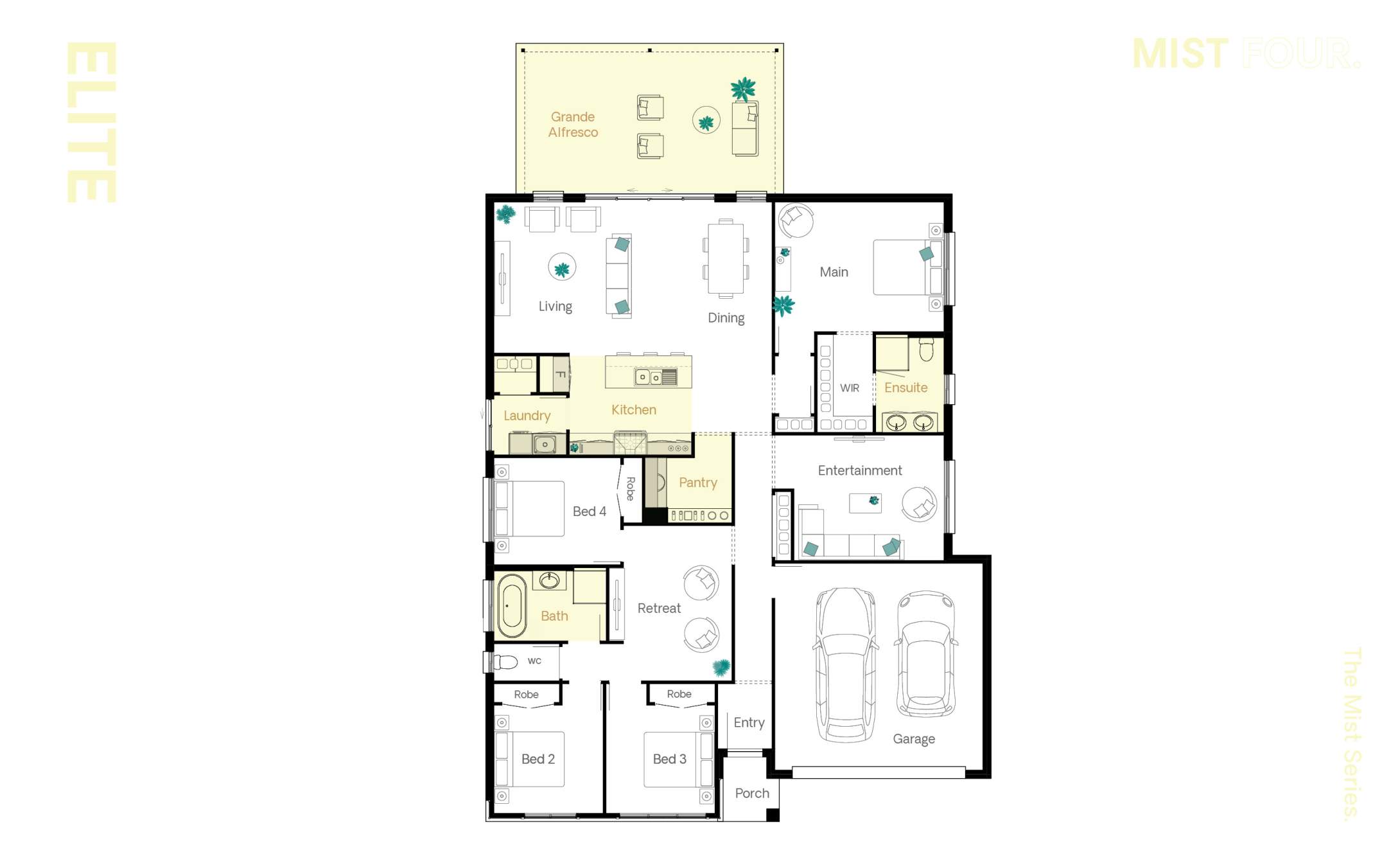
Kitchen
If you love cooking, upgrade to the elite kitchen with the inclusion of:
900mm stainless steel freestanding cooker, 900mm canopy rangehood and overhead cupboards.
Bath
Relax in style in the Elite bathroom with the inclusion of:
A luxurious and spacious freestanding bath and convenient storage with a shower ledge.
Laundry
Folding and storage is a breeze with the inclusion of:
1600mm wide joinery unit with underbench cupboards and inset laundry trough complete with bench extension to neatly tuck your washing machine under.
Pantry
Extend your luxurious kitchen into your butler’s pantry. For complete convenience you’ll find included:
Benchtop with inset sink and underbench cupboards complimented by feature box shelving above and 450mm deep open shelf units.
Ensuite
Enjoy your own personal space in the Elite ensuite upgrade with the inclusion of:
1500mm wide double vanity unit and ample storage space with the inclusion of a shower ledge.
Alfresco
Enjoy year round entertaining with the inclusion of a grand alfresco under your main roof.




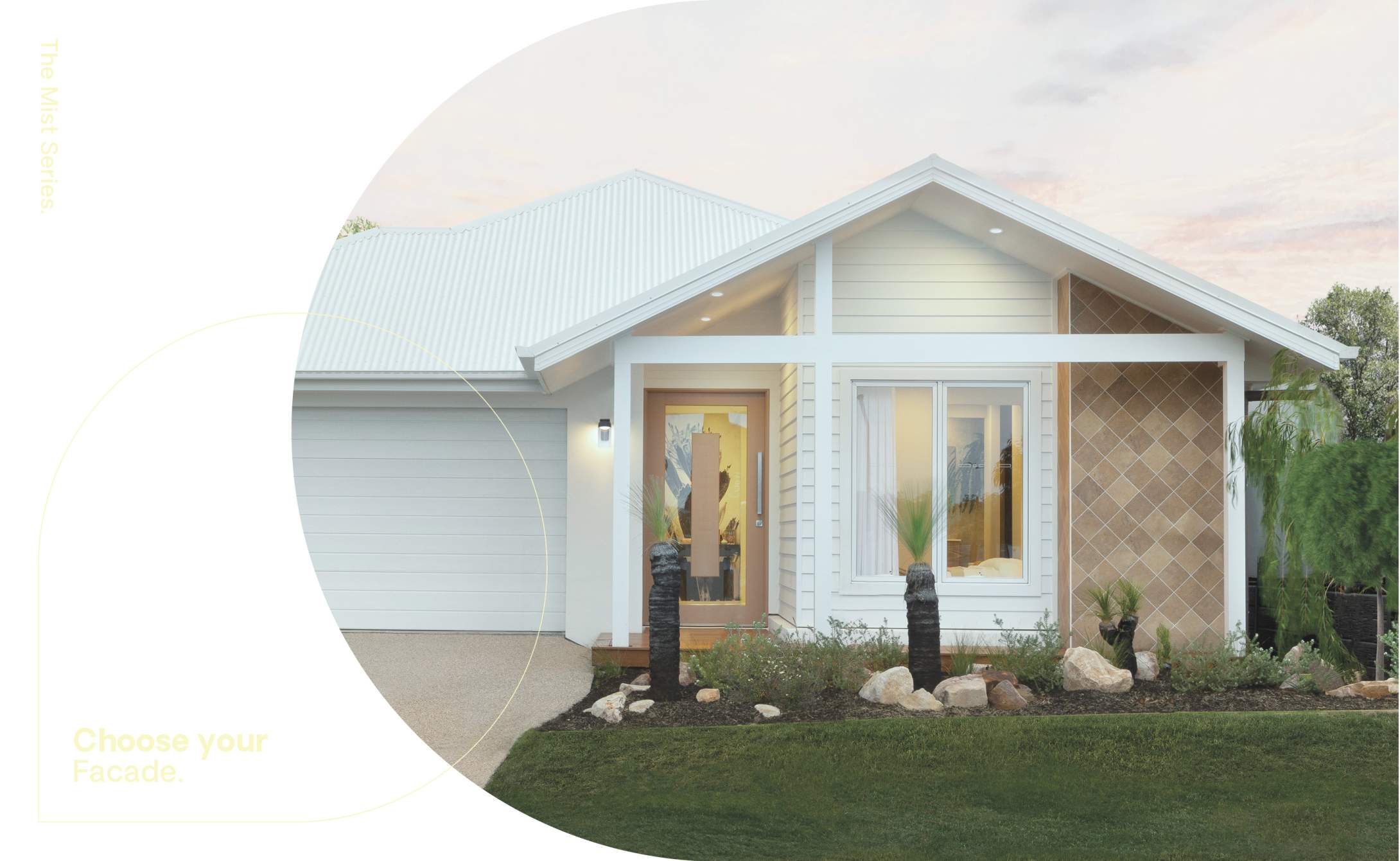
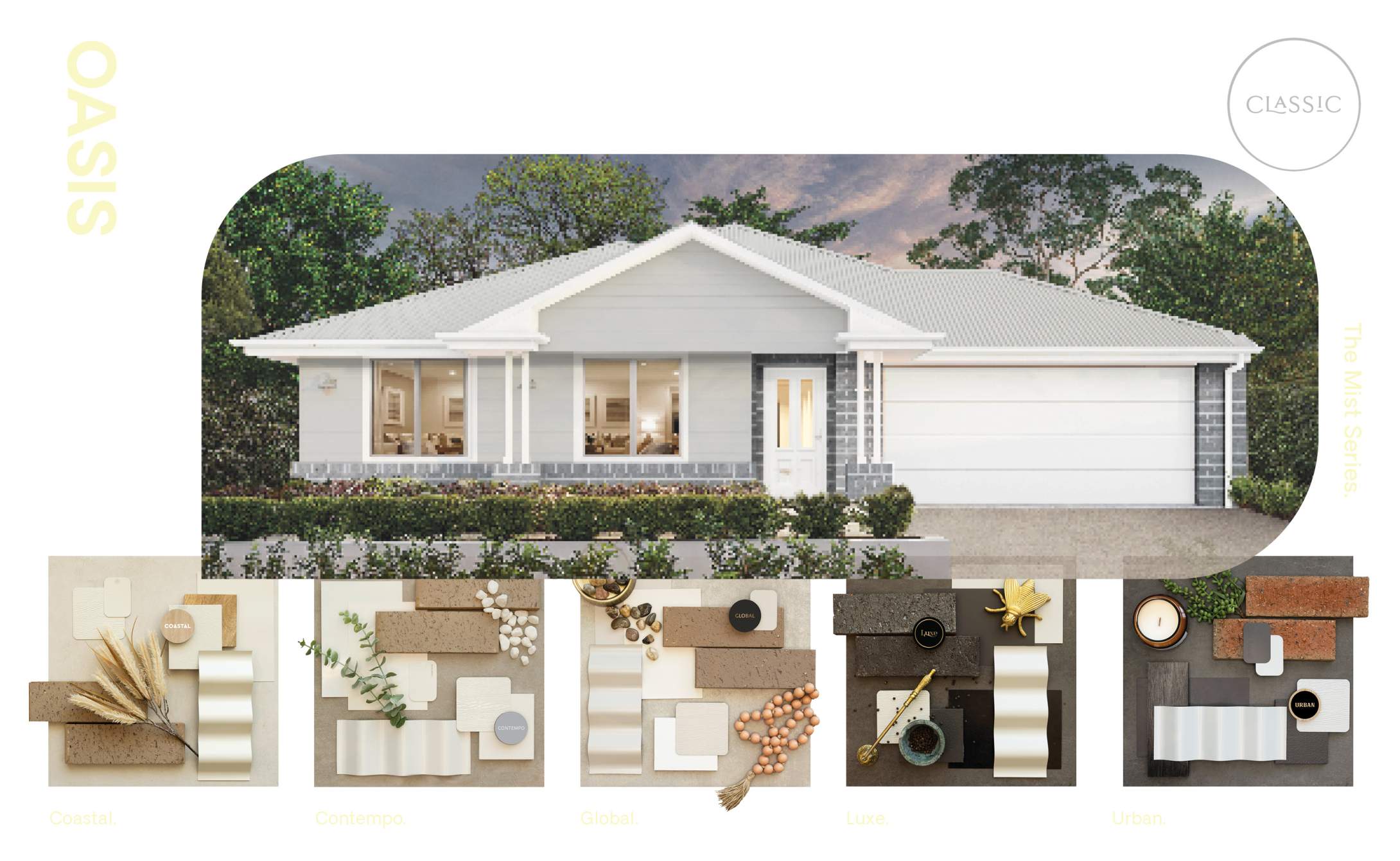
Coastal
Long gone are the days when Coastal style embodied beachside cliché decor and motifs. Today it's a design used in both Classic and Contempo homes and is identifiable by its perfectly relaxed, unassuming style. Set against a crisp white background, it's an easy, casual look that transports you to a perfect summer day at the beach by using an ocean inspired palette of the beautiful colours of the sea, the sand and the native vegetation. As a style that pays homage to its natural environment, you don't have to live by the beach to reflect the coastal style in your home.
Contempo
Exciting and appealing, Contempo styling borrows from many periods to pull together a home that reflects your unique style while remaining beautiful and practical. The spaces in a Contempo style home are open and airy and externally feature a combination of tonal texture and contrast. Light coloured render combined with natural brick colours and timber bring a Contempo facade to life.
Global
Rooted in an admiration for the world's many diverse cultures, it is a beautiful, artful blend of worldly finds and earthy materials. Global style homes are textured with a palette of earthy tone and pops of spice inspired colours. The look features rich, bold designs paying homage to the inherent beauty of stunning natural textures. A Global style façade features warm tones and texture complimented by earthy bricks. Large windows will capture the essence of the landscape, bringing the outside in and the style to life.
Luxe
Combining timeless classics with the most beautiful materials and sophisticated detailing, it's a look that exudes glamour and allure. Architectural mouldings and features are the cornerstones of the luxe style, creating a traditional base on which contemporary layers can be developed. Undeniably opulent, the Luxe style is never overstated. The Luxe façade is kept simple to reflect the true classic style with layers of rich tones to add elegance.
Urban
Perfect for people who want an edgy, architectural style, whilst maintaining a connection to the past, this strong style is brought to life through inspiration drawn from the natural environment. It's a look that's deliberately unstructured to achieve an imperfect, relaxed ambiance. All about natural and exposed materials, the Urban façade exudes texture and warmth with an edge of ruggedness.
Classic
The Classic style brings to life elegance, symmetry and balance. At its foundation is a beautiful neutral palette that honours traditional architecture but always maintains a warm, welcoming and homely environment. It is well considered and has a strong balance of texture, pattern and colour. The Classic style has an enduring appeal that never dates, but becomes richer and more layered over time, growing with you and your family for years to come.
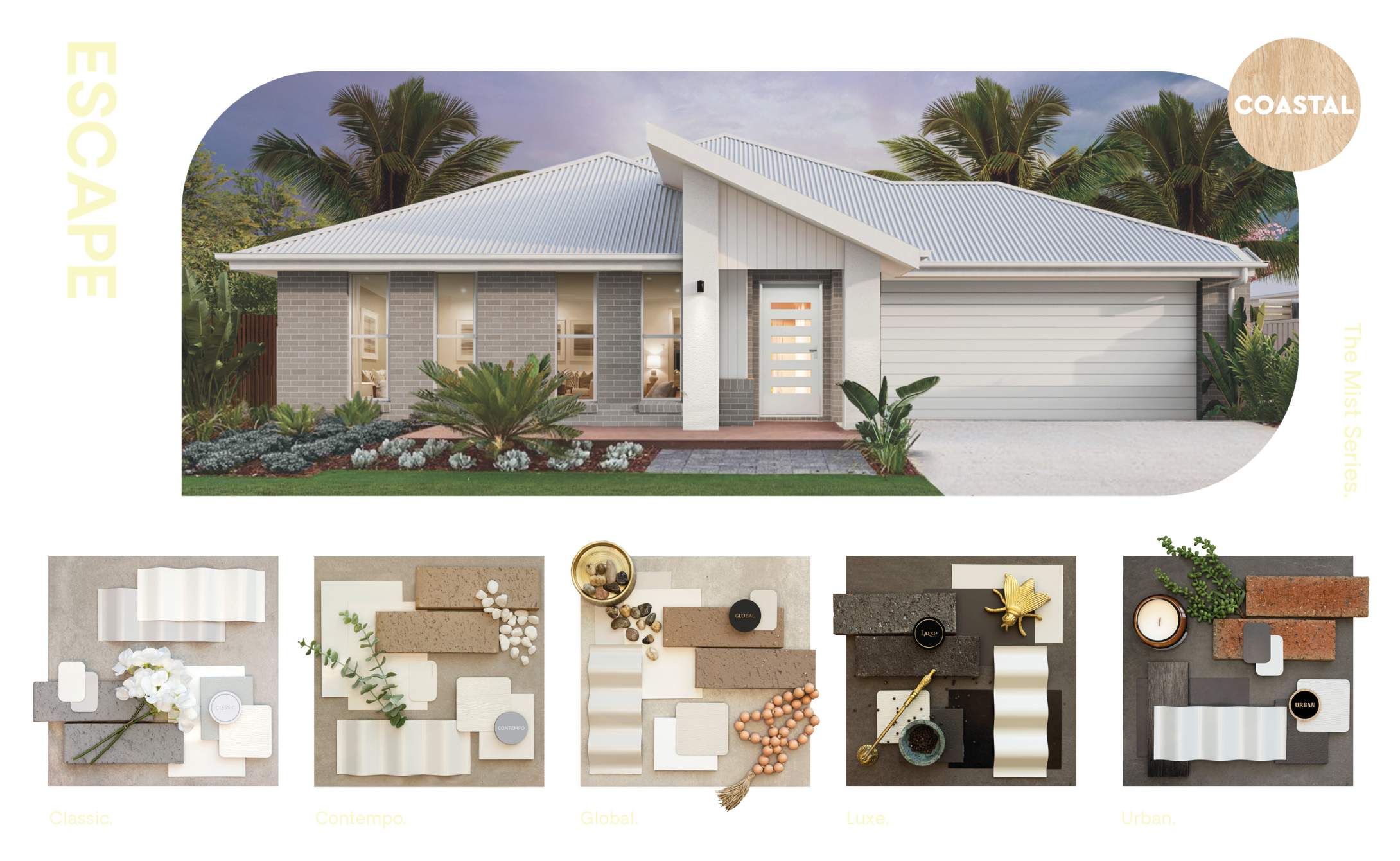
Classic
The Classic style brings to life elegance, symmetry and balance. At its foundation is a beautiful neutral palette that honours traditional architecture but always maintains a warm, welcoming and homely environment. It is well considered and has a strong balance of texture, pattern and colour. The Classic style has an enduring appeal that never dates, but becomes richer and more layered over time, growing with you and your family for years to come.
Contempo
Exciting and appealing, Contempo styling borrows from many periods to pull together a home that reflects your unique style while remaining beautiful and practical. The spaces in a Contempo style home are open and airy and externally feature a combination of tonal texture and contrast. Light coloured render combined with natural brick colours and timber bring a Contempo facade to life.
Global
Rooted in an admiration for the world's many diverse cultures, it is a beautiful, artful blend of worldly finds and earthy materials. Global style homes are textured with a palette of earthy tone and pops of spice inspired colours. The look features rich, bold designs paying homage to the inherent beauty of stunning natural textures. A Global style façade features warm tones and texture complimented by earthy bricks. Large windows will capture the essence of the landscape, bringing the outside in and the style to life.
Luxe
Combining timeless classics with the most beautiful materials and sophisticated detailing, it's a look that exudes glamour and allure. Architectural mouldings and features are the cornerstones of the luxe style, creating a traditional base on which contemporary layers can be developed. Undeniably opulent, the Luxe style is never overstated. The Luxe façade is kept simple to reflect the true classic style with layers of rich tones to add elegance.
Urban
Perfect for people who want an edgy, architectural style, whilst maintaining a connection to the past, this strong style is brought to life through inspiration drawn from the natural environment. It's a look that's deliberately unstructured to achieve an imperfect, relaxed ambiance. All about natural and exposed materials, the Urban façade exudes texture and warmth with an edge of ruggedness.
Coastal
Long gone are the days when Coastal style embodied beachside cliché decor and motifs. Today it's a design used in both Classic and Contempo homes and is identifiable by its perfectly relaxed, unassuming style. Set against a crisp white background, it's an easy, casual look that transports you to a perfect summer day at the beach by using an ocean inspired palette of the beautiful colours of the sea, the sand and the native vegetation. As a style that pays homage to its natural environment, you don't have to live by the beach to reflect the coastal style in your home.
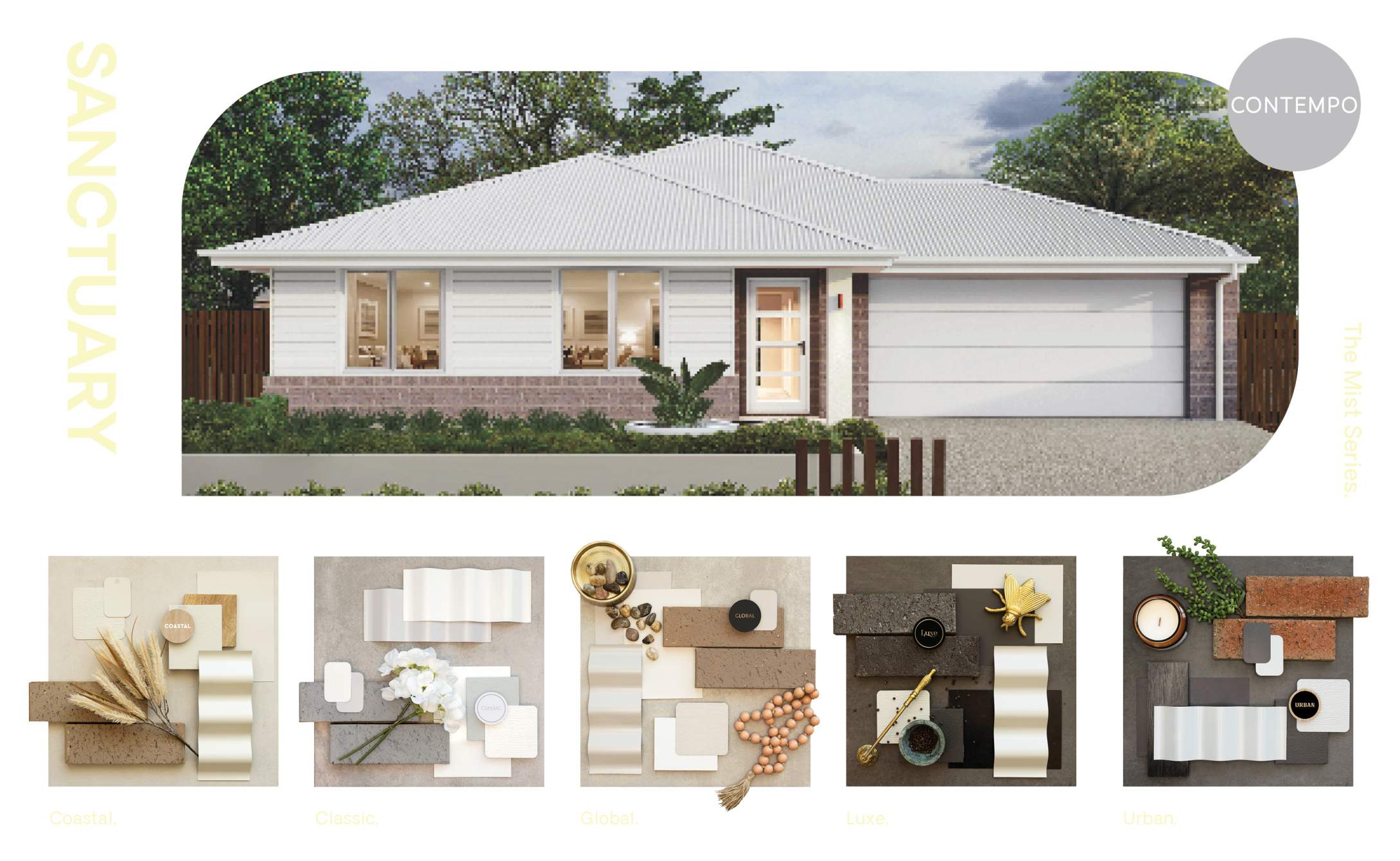
Coastal
Long gone are the days when Coastal style embodied beachside cliché decor and motifs. Today it's a design used in both Classic and Contempo homes and is identifiable by its perfectly relaxed, unassuming style. Set against a crisp white background, it's an easy, casual look that transports you to a perfect summer day at the beach by using an ocean inspired palette of the beautiful colours of the sea, the sand and the native vegetation. As a style that pays homage to its natural environment, you don't have to live by the beach to reflect the coastal style in your home.
Classic
The Classic style brings to life elegance, symmetry and balance. At its foundation is a beautiful neutral palette that honours traditional architecture but always maintains a warm, welcoming and homely environment. It is well considered and has a strong balance of texture, pattern and colour. The Classic style has an enduring appeal that never dates, but becomes richer and more layered over time, growing with you and your family for years to come.
Global
Rooted in an admiration for the world's many diverse cultures, it is a beautiful, artful blend of worldly finds and earthy materials. Global style homes are textured with a palette of earthy tone and pops of spice inspired colours. The look features rich, bold designs paying homage to the inherent beauty of stunning natural textures. A Global style façade features warm tones and texture complimented by earthy bricks. Large windows will capture the essence of the landscape, bringing the outside in and the style to life.
Luxe
Combining timeless classics with the most beautiful materials and sophisticated detailing, it's a look that exudes glamour and allure. Architectural mouldings and features are the cornerstones of the luxe style, creating a traditional base on which contemporary layers can be developed. Undeniably opulent, the Luxe style is never overstated. The Luxe façade is kept simple to reflect the true classic style with layers of rich tones to add elegance.
Urban
Perfect for people who want an edgy, architectural style, whilst maintaining a connection to the past, this strong style is brought to life through inspiration drawn from the natural environment. It's a look that's deliberately unstructured to achieve an imperfect, relaxed ambiance. All about natural and exposed materials, the Urban façade exudes texture and warmth with an edge of ruggedness.
Contempo
Exciting and appealing, Contempo styling borrows from many periods to pull together a home that reflects your unique style while remaining beautiful and practical. The spaces in a Contempo style home are open and airy and externally feature a combination of tonal texture and contrast. Light coloured render combined with natural brick colours and timber bring a Contempo facade to life.
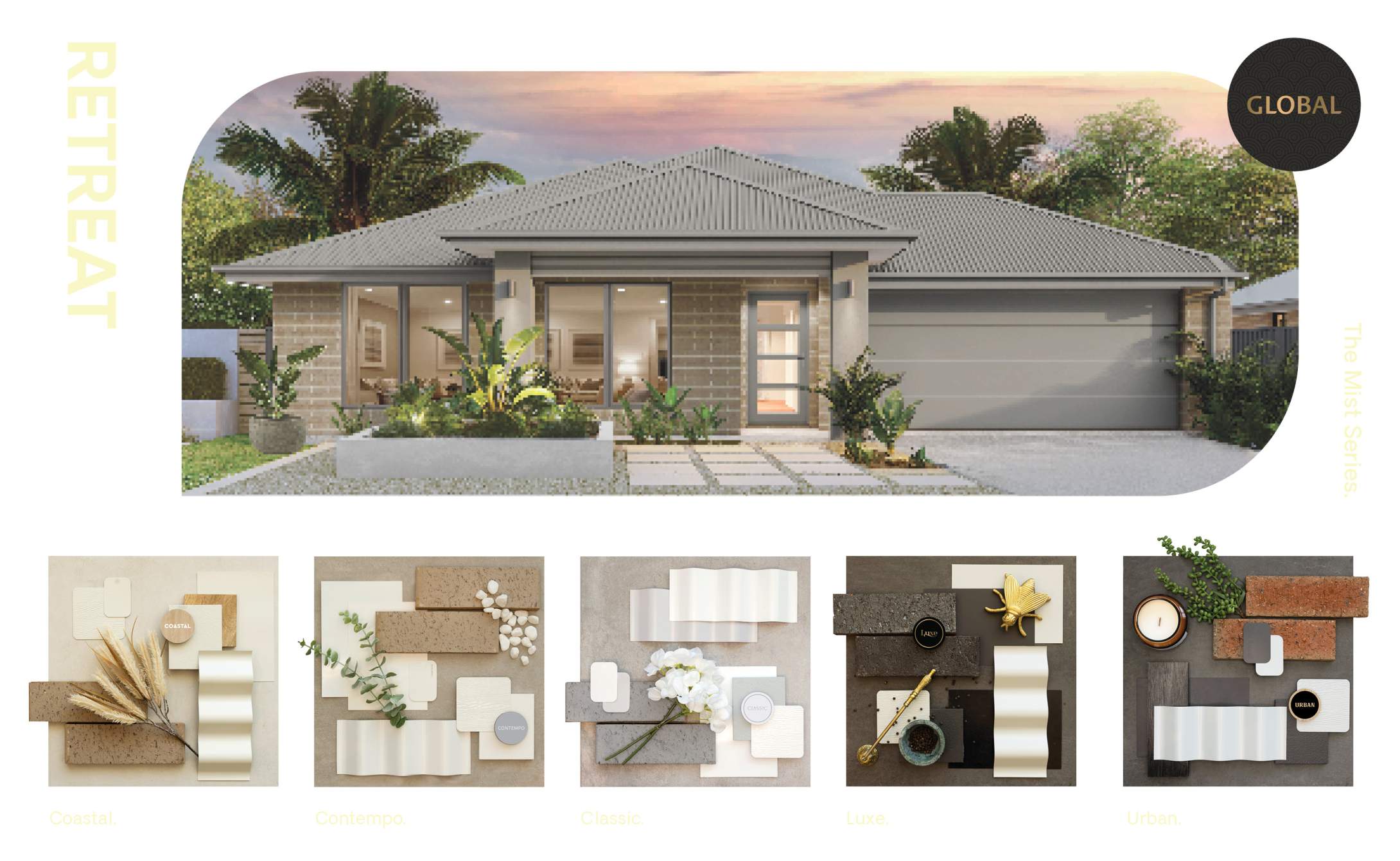
Coastal
Long gone are the days when Coastal style embodied beachside cliché decor and motifs. Today it's a design used in both Classic and Contempo homes and is identifiable by its perfectly relaxed, unassuming style. Set against a crisp white background, it's an easy, casual look that transports you to a perfect summer day at the beach by using an ocean inspired palette of the beautiful colours of the sea, the sand and the native vegetation. As a style that pays homage to its natural environment, you don't have to live by the beach to reflect the coastal style in your home.
Contempo
Exciting and appealing, Contempo styling borrows from many periods to pull together a home that reflects your unique style while remaining beautiful and practical. The spaces in a Contempo style home are open and airy and externally feature a combination of tonal texture and contrast. Light coloured render combined with natural brick colours and timber bring a Contempo facade to life.
Classic
The Classic style brings to life elegance, symmetry and balance. At its foundation is a beautiful neutral palette that honours traditional architecture but always maintains a warm, welcoming and homely environment. It is well considered and has a strong balance of texture, pattern and colour. The Classic style has an enduring appeal that never dates, but becomes richer and more layered over time, growing with you and your family for years to come.
Luxe
Combining timeless classics with the most beautiful materials and sophisticated detailing, it's a look that exudes glamour and allure. Architectural mouldings and features are the cornerstones of the luxe style, creating a traditional base on which contemporary layers can be developed. Undeniably opulent, the Luxe style is never overstated. The Luxe façade is kept simple to reflect the true classic style with layers of rich tones to add elegance.
Urban
Perfect for people who want an edgy, architectural style, whilst maintaining a connection to the past, this strong style is brought to life through inspiration drawn from the natural environment. It's a look that's deliberately unstructured to achieve an imperfect, relaxed ambiance. All about natural and exposed materials, the Urban façade exudes texture and warmth with an edge of ruggedness.
Global
Rooted in an admiration for the world's many diverse cultures, it is a beautiful, artful blend of worldly finds and earthy materials. Global style homes are textured with a palette of earthy tone and pops of spice inspired colours. The look features rich, bold designs paying homage to the inherent beauty of stunning natural textures. A Global style façade features warm tones and texture complimented by earthy bricks. Large windows will capture the essence of the landscape, bringing the outside in and the style to life.
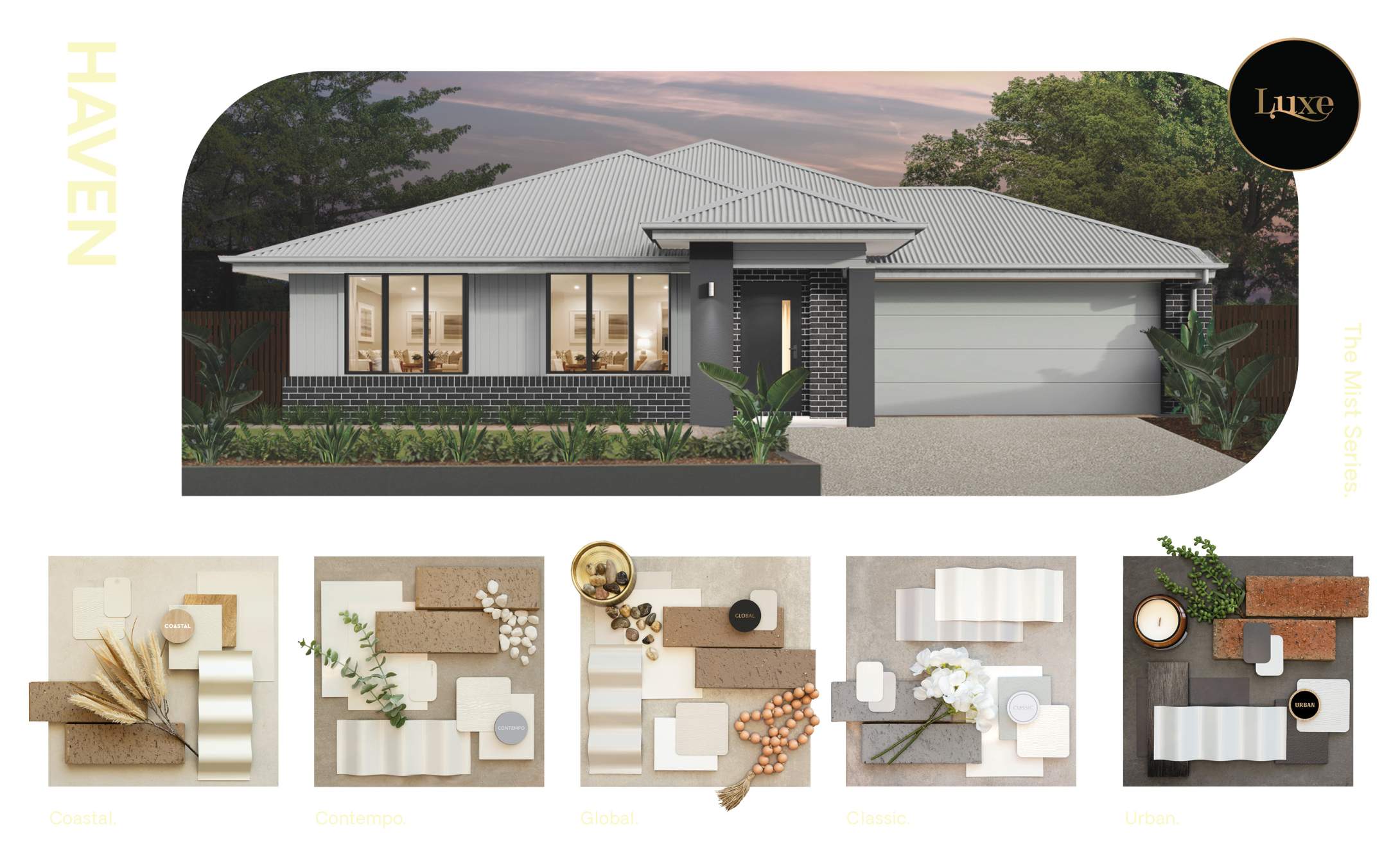
Coastal
Long gone are the days when Coastal style embodied beachside cliché decor and motifs. Today it's a design used in both Classic and Contempo homes and is identifiable by its perfectly relaxed, unassuming style. Set against a crisp white background, it's an easy, casual look that transports you to a perfect summer day at the beach by using an ocean inspired palette of the beautiful colours of the sea, the sand and the native vegetation. As a style that pays homage to its natural environment, you don't have to live by the beach to reflect the coastal style in your home.
Contempo
Exciting and appealing, Contempo styling borrows from many periods to pull together a home that reflects your unique style while remaining beautiful and practical. The spaces in a Contempo style home are open and airy and externally feature a combination of tonal texture and contrast. Light coloured render combined with natural brick colours and timber bring a Contempo facade to life.
Global
Rooted in an admiration for the world's many diverse cultures, it is a beautiful, artful blend of worldly finds and earthy materials. Global style homes are textured with a palette of earthy tone and pops of spice inspired colours. The look features rich, bold designs paying homage to the inherent beauty of stunning natural textures. A Global style façade features warm tones and texture complimented by earthy bricks. Large windows will capture the essence of the landscape, bringing the outside in and the style to life.
Classic
The Classic style brings to life elegance, symmetry and balance. At its foundation is a beautiful neutral palette that honours traditional architecture but always maintains a warm, welcoming and homely environment. It is well considered and has a strong balance of texture, pattern and colour. The Classic style has an enduring appeal that never dates, but becomes richer and more layered over time, growing with you and your family for years to come.
Urban
Perfect for people who want an edgy, architectural style, whilst maintaining a connection to the past, this strong style is brought to life through inspiration drawn from the natural environment. It's a look that's deliberately unstructured to achieve an imperfect, relaxed ambiance. All about natural and exposed materials, the Urban façade exudes texture and warmth with an edge of ruggedness.
Luxe
Combining timeless classics with the most beautiful materials and sophisticated detailing, it's a look that exudes glamour and allure. Architectural mouldings and features are the cornerstones of the luxe style, creating a traditional base on which contemporary layers can be developed. Undeniably opulent, the Luxe style is never overstated. The Luxe façade is kept simple to reflect the true classic style with layers of rich tones to add elegance.
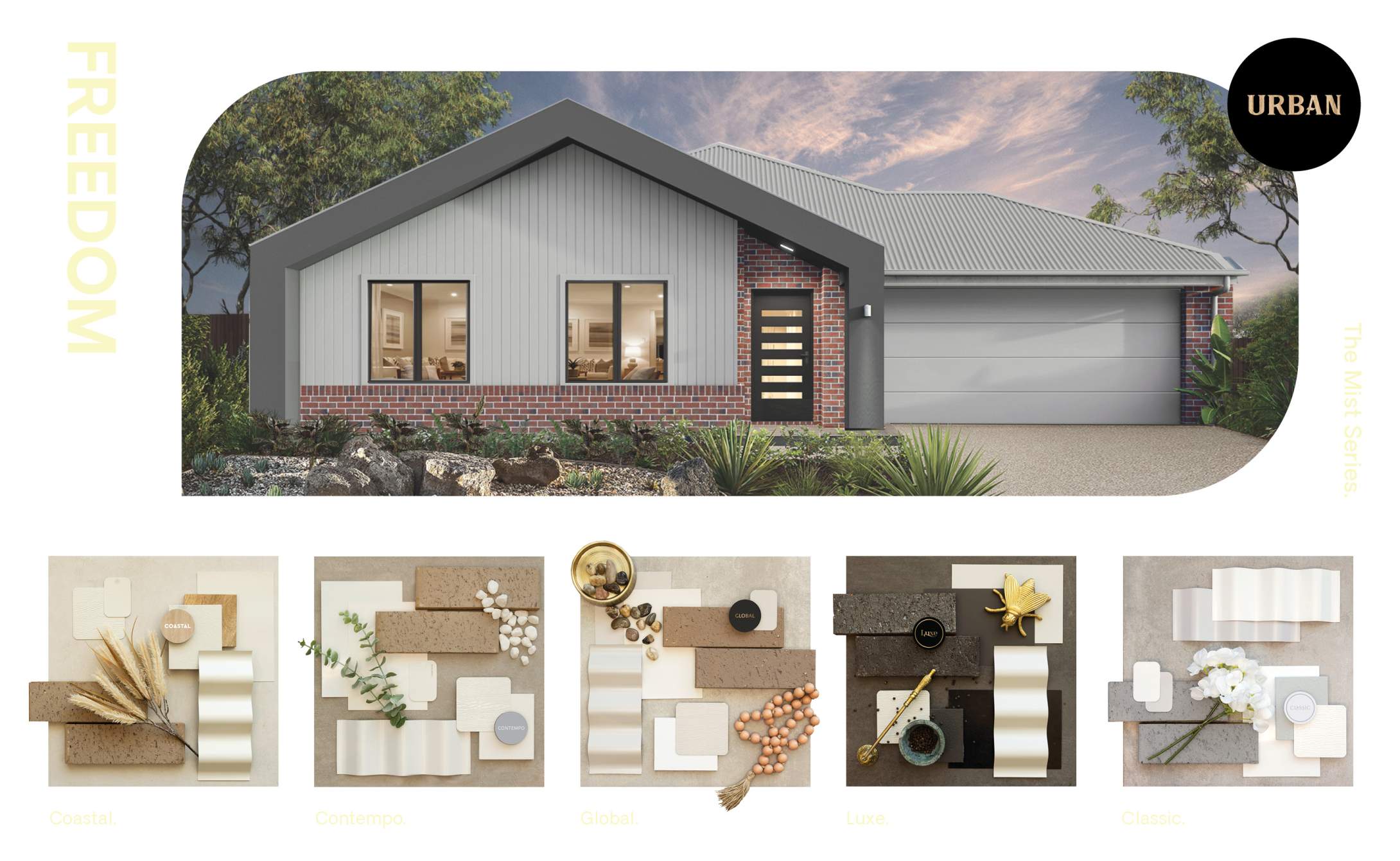
Coastal
Long gone are the days when Coastal style embodied beachside cliché decor and motifs. Today it's a design used in both Classic and Contempo homes and is identifiable by its perfectly relaxed, unassuming style. Set against a crisp white background, it's an easy, casual look that transports you to a perfect summer day at the beach by using an ocean inspired palette of the beautiful colours of the sea, the sand and the native vegetation. As a style that pays homage to its natural environment, you don't have to live by the beach to reflect the coastal style in your home.
Contempo
Exciting and appealing, Contempo styling borrows from many periods to pull together a home that reflects your unique style while remaining beautiful and practical. The spaces in a Contempo style home are open and airy and externally feature a combination of tonal texture and contrast. Light coloured render combined with natural brick colours and timber bring a Contempo facade to life.
Global
Rooted in an admiration for the world's many diverse cultures, it is a beautiful, artful blend of worldly finds and earthy materials. Global style homes are textured with a palette of earthy tone and pops of spice inspired colours. The look features rich, bold designs paying homage to the inherent beauty of stunning natural textures. A Global style façade features warm tones and texture complimented by earthy bricks. Large windows will capture the essence of the landscape, bringing the outside in and the style to life.
Luxe
Combining timeless classics with the most beautiful materials and sophisticated detailing, it's a look that exudes glamour and allure. Architectural mouldings and features are the cornerstones of the luxe style, creating a traditional base on which contemporary layers can be developed. Undeniably opulent, the Luxe style is never overstated. The Luxe façade is kept simple to reflect the true classic style with layers of rich tones to add elegance.
Classic
The Classic style brings to life elegance, symmetry and balance. At its foundation is a beautiful neutral palette that honours traditional architecture but always maintains a warm, welcoming and homely environment. It is well considered and has a strong balance of texture, pattern and colour. The Classic style has an enduring appeal that never dates, but becomes richer and more layered over time, growing with you and your family for years to come.
Urban
Perfect for people who want an edgy, architectural style, whilst maintaining a connection to the past, this strong style is brought to life through inspiration drawn from the natural environment. It's a look that's deliberately unstructured to achieve an imperfect, relaxed ambiance. All about natural and exposed materials, the Urban façade exudes texture and warmth with an edge of ruggedness.







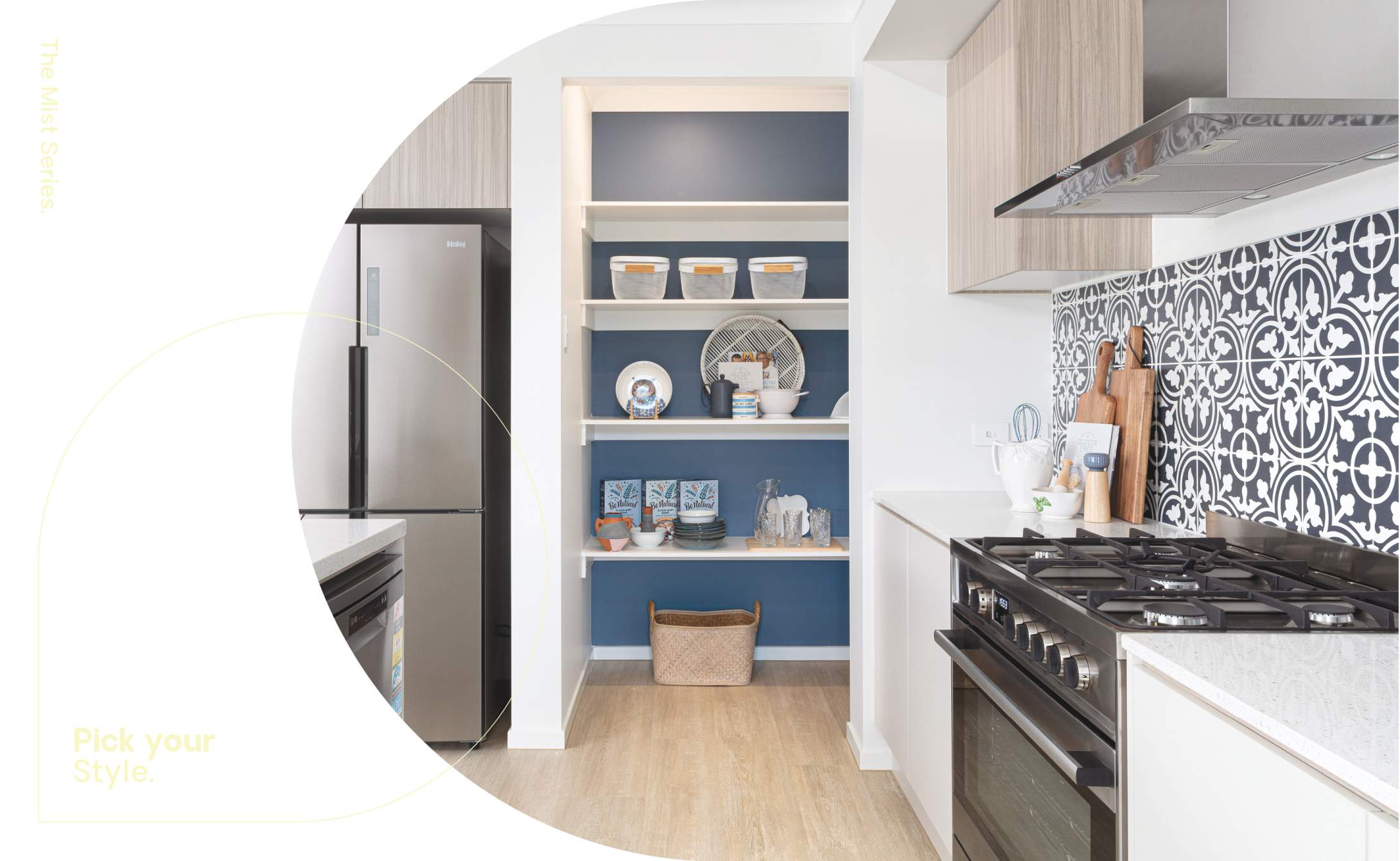
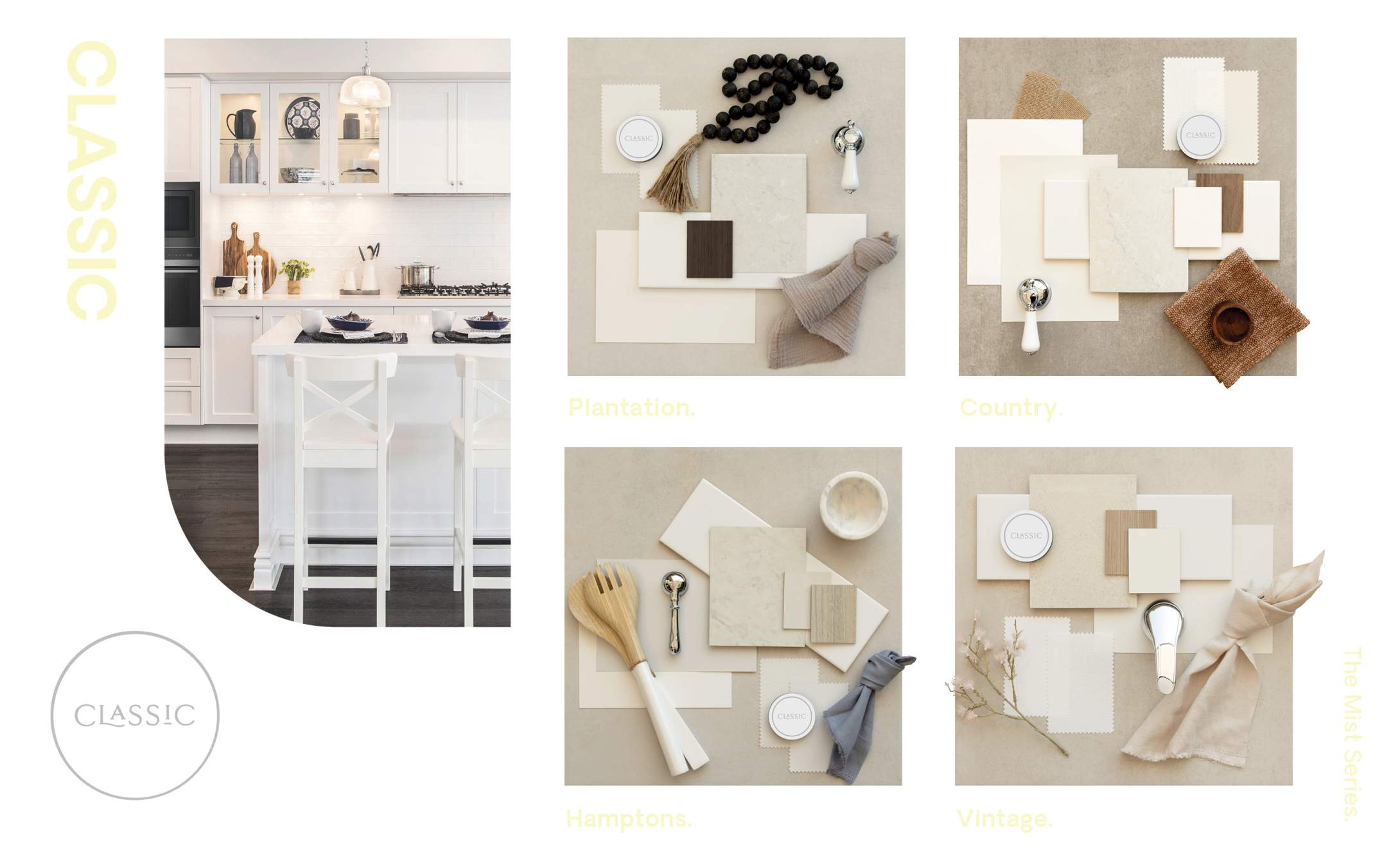
Plantation
This style contains a combination of Spanish and Colonial architectural elements made popular in the traditional southern states of America. It features lightweight cotton fabric on curtains, bed linen, and soft furnishings, with key furniture pieces like tables, chairs, cabinets, and sofas made up of materials like wicker, teak, and mahogany. These dark coloured woods create a rich casual elegance and provide a lovely contrast to the light neutral toned walls and soft furnishings. Large windows and fans let the breeze in, creating the perfect classic resort atmosphere.
Country
The Country style shares similar characteristics to that of a cottage style through its use of muted landscape colours and vintage accessories throughout the home. Local markets and antique shops offer inspiration for furniture and decor pieces within this style. Fabrics on curtains and bedding often feature floral patterns, gingham, or stripes, to bring personality to the otherwise very neutral and simple base palette. Furnishings are most often warm timber to support the patterning. This style takes its core from a traditional classic look, but it is unstructured, relaxing, and heartwarming.
Hamptons
This style is inspired by the architecture and decorating influence of holiday homes in seaside locations along the eastern beaches of New York’s Long Island. It represents elegant but relaxed coastal living. Hamptons style is light and fresh and begins with classic architectural design features including timber panelling, high coffered or pitched ceilings with exposed beams, and timber floors. Layered with beautiful, neutral, ocean inspired colours, and natural materials, this will always be one of the world’s most popular styles.
Vintage
Vintage refers to the style from the '40s and '50s, and comes with a feeling of nostalgia, comfort, and ambiance. Far from old-fashioned, the Vintage style is incredibly versatile and appealing. Eclectic market finds mixed with new pieces create visual interest and character to the home. New materials can work in well with vintage, particularly by using fabrics creating a sense of history. Fresh and bright, this popular style brings soft colour palettes together with the warmth of timber to create a perfect balance of style and legacy.
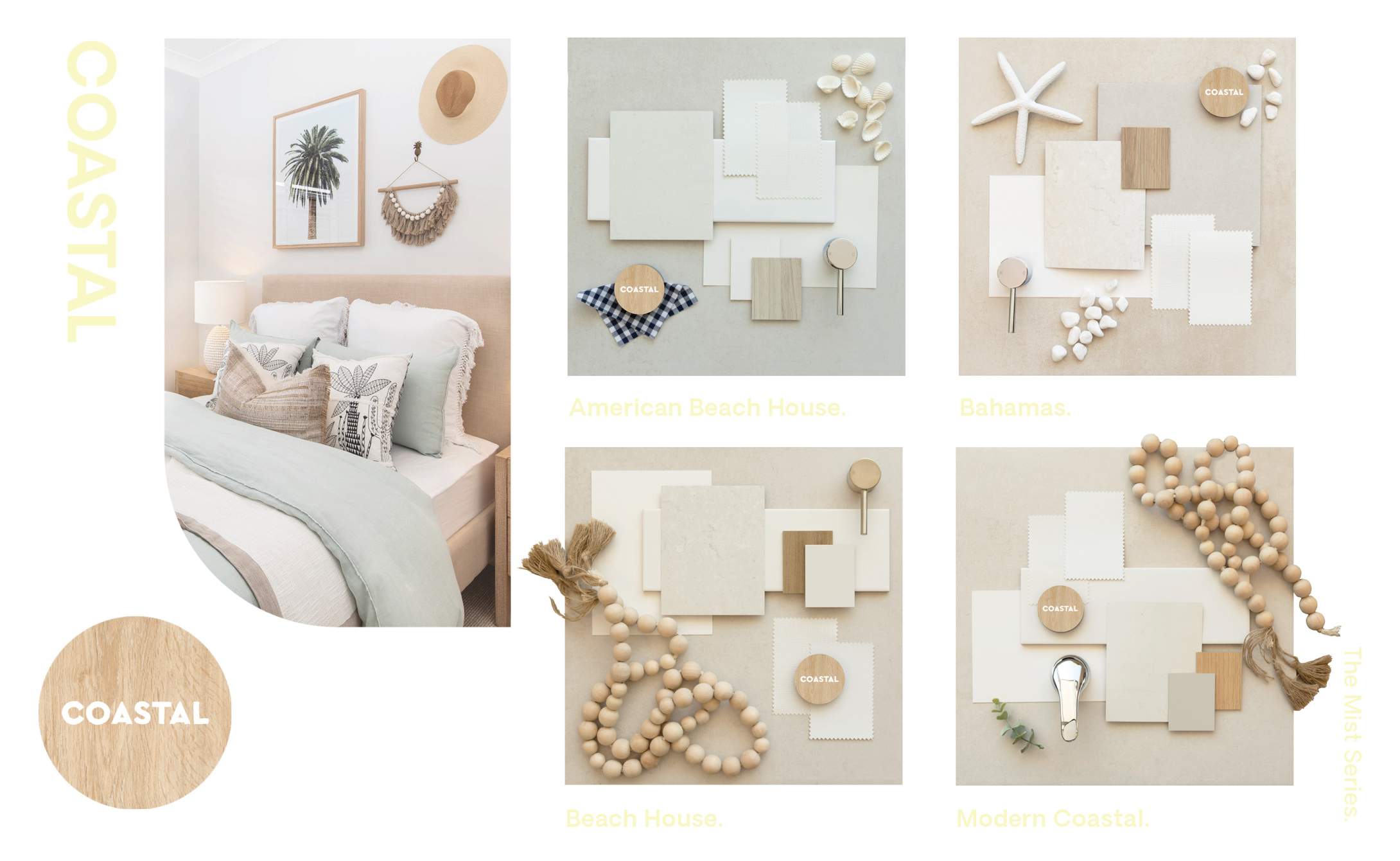
American Beach House
The American Beach House has all the essence of Beach House but adds a stunning layer of colour reflecting the American flag. Inspired by beautiful postcard locations like Maine and Cape Cod, and designers like Tommy Hilfiger and Ralph Lauren, the palette begins with a sundrenched space of neutral and white tones with shades of red and blue injected in soft furnishings, rugs, and art. Sea themed decor items are used to bring personality into the home, such as vintage life preservers, anchors, wooden oars, fishing floats and rods, glass buoys, and mariner pendant lights. The American Beach House brings a little piece of this famous American style to the Australian landscape.
Bahamas
The Bahamas style combines two of the best by infusing an element of beachy flair into a true tropical base. Inspired by stunning locations like Hawaii and French Polynesia, furniture in this style is made of different natural materials like rattan, bamboo, and wicker, with accessories upholstered with beautiful tropical prints featuring lattice patterns, palm leaves, flora, and fauna. Light fixtures, lamps, and pendants are also made from natural materials. Colour palettes are kept simple and fresh to create a light and airy ambiance throughout, with pale greens, blues, and light neutrals most often featured. Lush green
plants in key areas in the home bring life to the interior and evoke that relaxing holiday feel.
Beach House
The Beach House style evokes the feeling of sitting on the sand by the ocean in the late afternoon breeze. Designed to reflect the perfect beach shack, it’s a welcoming and comfortable style perfect for your daily hideaway. Light and airy, the colour palette is drawn from the lively coastal hues found in nature, such as sky blue, teals, eggshell, beige, and crisp whites. Natural materials, weathered wood, linen, wicker, and seagrass are commonly found in Beach House design.
Modern Coastal
The Modern Coastal style is defined by clean lines, texture and natural materials inspired by the ocean and its surrounding landscapes. Light is crucial to creating this style, so it’s all about keeping things bright and airy by the use of expansive windows with sheer or concealed blinds to create a direct connection to the outside. A fresh white base colour throughout accented with stainless steel, timber, and woven materials creates the perfect Modern Coastal palette. Large statement pieces of artwork add the extra touch by giving your space a gallery-like feel.
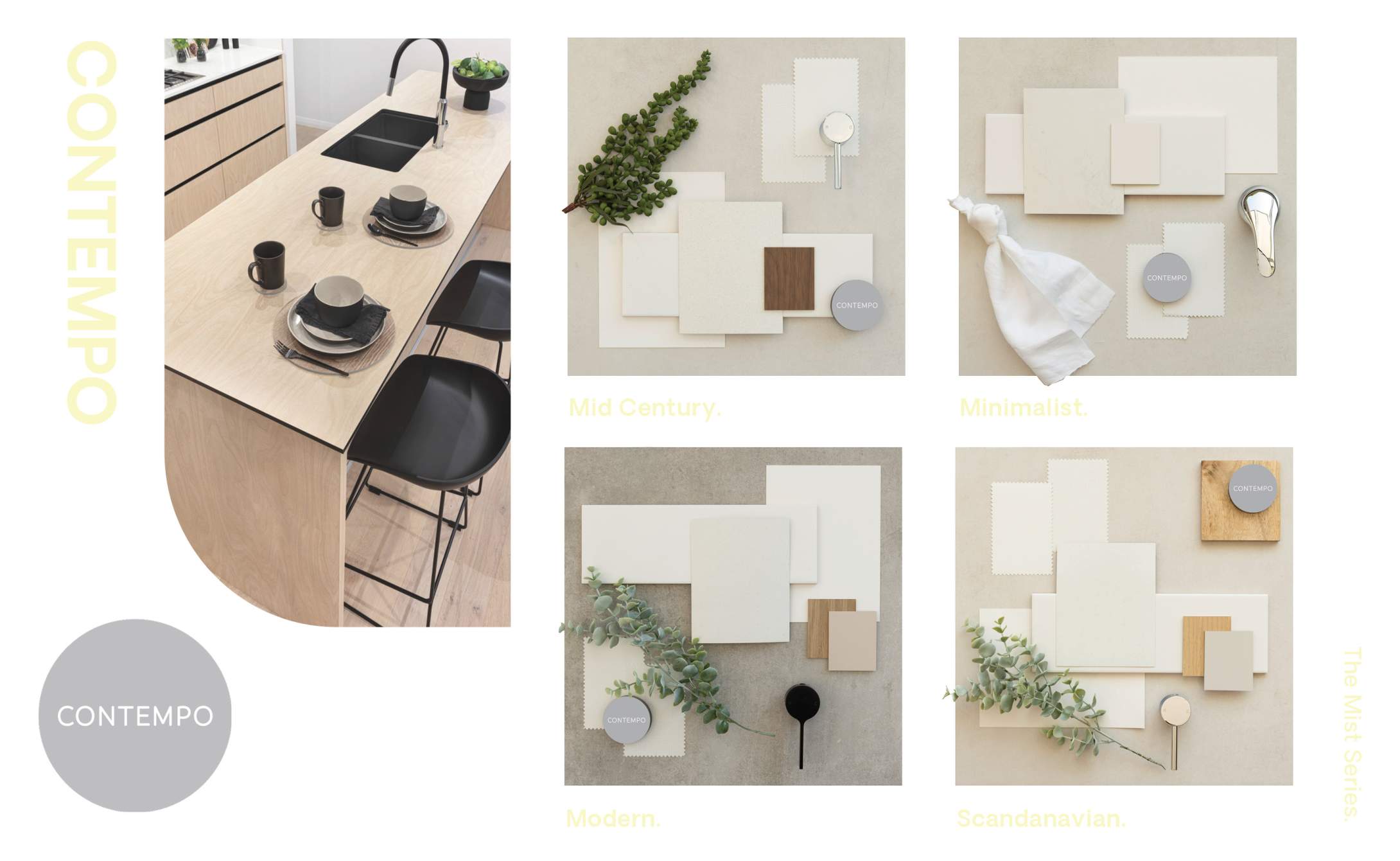
Mid Century
The ever-popular Mid-Century Modern style was born in the '50s and '60s, when post-war America began to challenge traditional design conventions and move its design industries into the modern era. Beautifully characterised by its clean simple lines, pops of blues, greens, and oranges, and supported by a plentiful amount of timber furniture, Mid-Century Modern is a design style with definite staying power. The key to the Mid-Century Modern style is a seamless flow between the inside and outside using large expanses of glass. When paired with its cool vibe and its connection to Scandinavian minimalism, it is the perfect style for open floorplans.
Minimalist
The Minimalist style originated in the early twentieth century and remains an extremely popular design aesthetic today. Driven by the philosophy of ‘less is more’, Minimalist interiors are simplified down to their essential elements. The idea behind this stunning style is not to distract or detract from its pure simplicity. Character is created through natural materials and textural changes rather than through detail. Shining with effortless beauty, a Minimalist home’s rooms are monochromatic, usually featuring subdued neutrals, however black, white, and primary colours are often used. Minimalist homes only feature items considered essential for functional living like sofas, tables, and light fixtures. Walls are kept simple with only one or two decorative elements like mirrors or large pieces of art.
Modern
The Modern style is all about simplicity, cleanliness, and the absence of cluttered decor or detailing. Always welcoming and comfortable, it features an on-trend focus balanced with pieces from other modern eras. The colour palette is simple in tone and has a mix of surface finishes, geometric shapes, and asymmetry. Colour palettes are typically neutral shades, such as whites, creams, beiges, and grey. Unlike minimalist interiors, these homes often contain splashes of vivid colours like oranges, pinks, blues, and turquoise in cushions, artwork, and rugs.
Scandanavian
Perfect for those craving the simple life, the Scandinavian style is all about combining beauty, simplicity, and functionality using natural fibres and timbers. As the love affair for this design continues to grow, we’ve seen it adopted even more closely with Scandinavian concepts such as the Danish ‘Hygge’ (cosiness and wellbeing) movement. Paired back cosiness, texture, and earthy materials make this style welcoming and embracing. Light timber is paired with soft white or grey walls throughout the home to allow the space to breathe. Small amounts of colour is introduced through soft furnishings.
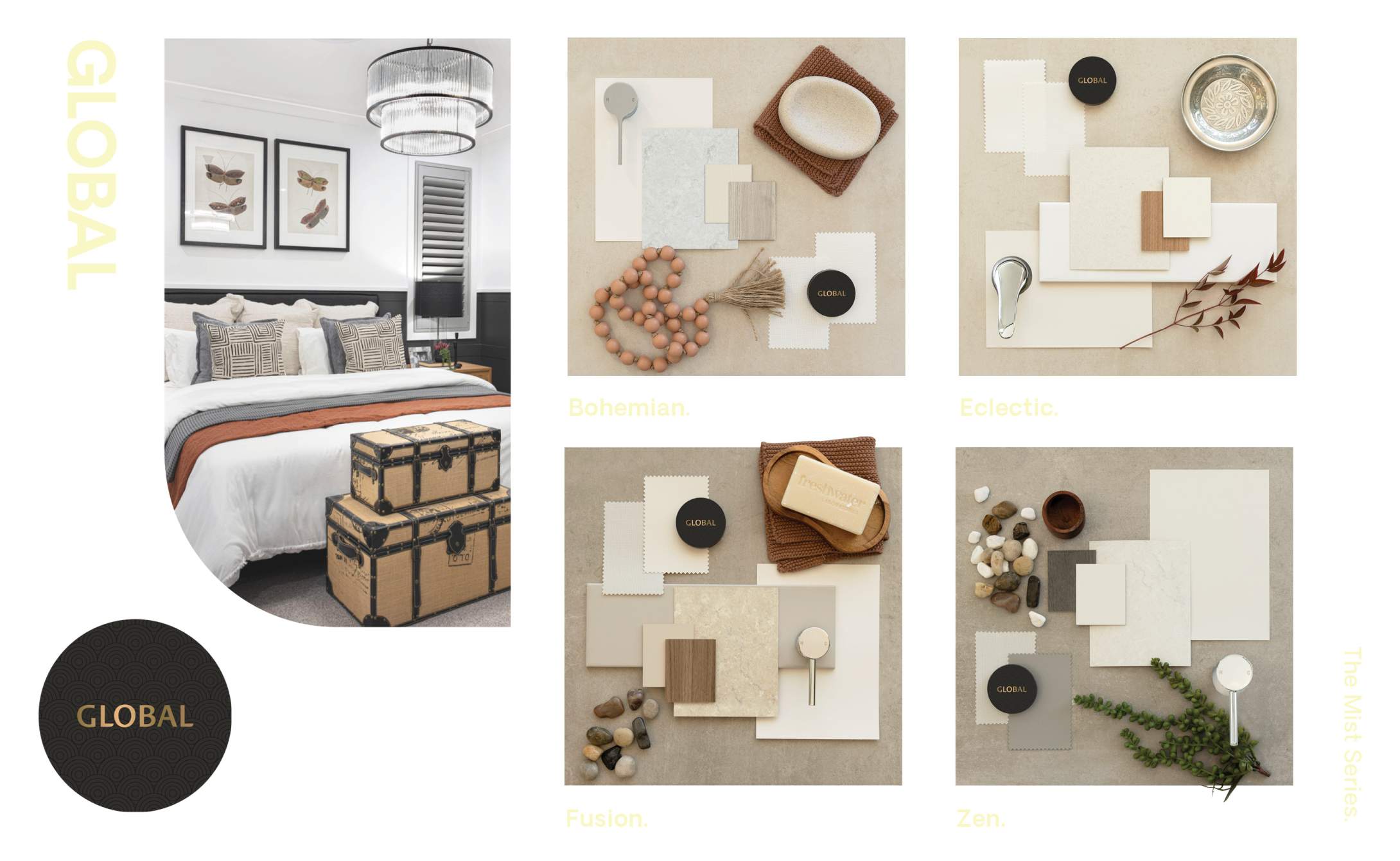
Bohemian
The Bohemian style is all about creating a casual, laid-back atmosphere and places an emphasis and focus on nature, intricate patterns, textures and vibrant colours like purples, reds, and pinks as accents to create an eclectic and unique aesthetic. Taken from the travelling nomads who originally inspired the look, Boho is all about mixing interesting colours, collectable decor, fabrics, and various types of furniture without a true intention of matching to a specific style. We are increasingly seeing the use of texture and simple colour changes to evolve the look in a way that has increased its appeal.
Eclectic
The Eclectic style embraces elements from a range of different styles and eras, like Bohemian, Modern and Vintage. This style is all about injecting your personality into every element with the confidence to mix all the pieces you love, whether or not traditional styling would use them together. Balance is still important and the best eclectic interiors are a cohesive blend of old and new pieces, colour, textures, and pattern. This is a style that will allow you to layer your pieces and let your home grow richer and more interesting over time.
Fusion
Fusion is all about taking the wonders of design from some of the world’s most exotic destinations and then applying the essence of the Australian landscape. Inspiration is most often drawn from places like the Middle East, the Mediterranean, India, and Africa. The use of rich wall colours combined with metallicfeature accents, and leather or pattern detailed fabrics are the perfect choices. Furniture is typically handcrafted, rustic, and ornately carved with influence from its native location. Timber tones include ebony, rosewood, and teak. Colour palettes are influenced by surrounding natural landscapes such as the bold colours of the sea, sky, land and desert, like turquoise, emerald, turmeric, and yellow.
Zen
Exuding tranquillity and relaxation, nature brings the ultimate harmony to this style. Filled with earthy colours like beige, grey, and off-white, Zen interiors feature a variety of textures to bring character to the space, like wooden flooring, simple cotton fabric sofas, and plush rugs. Rugs typically match or are of similar colour to the flooring to reinforce a peaceful, serene aesthetic. Asian styles are rooted in contemporary spaces, thanks to an emphasis on clean lines and a relaxing atmosphere. Strong references to nature see materials like greenery, stones, pebbles, concrete, and timber balanced throughout the home.
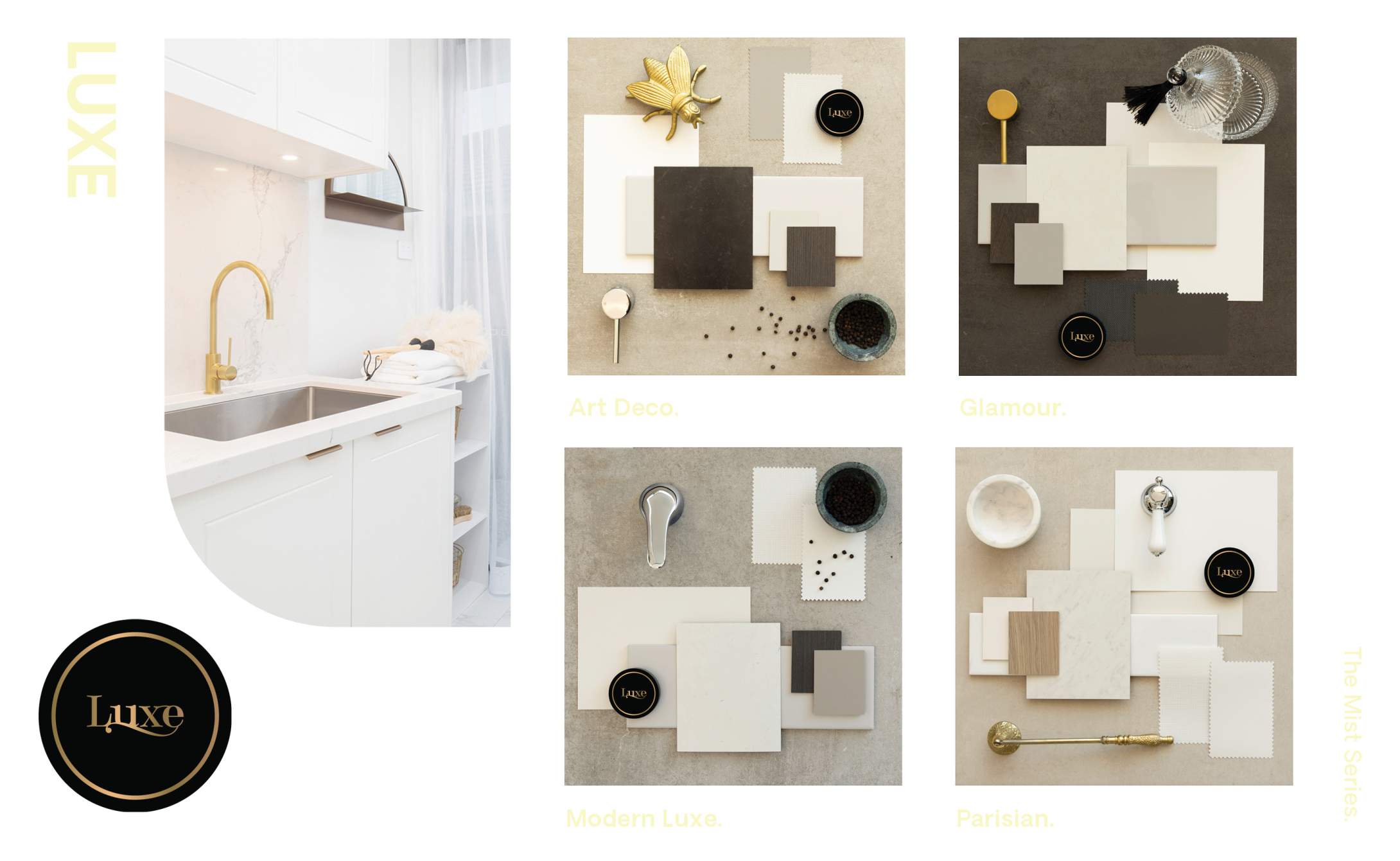
Art Deco
Sophisticated, elegant and timeless, Art Deco flourished between the two World Wars, and was influenced by technological progress and the exotic cultures of Japan, Persia, ancient Egypt, and Maya among others. Art Deco is characterised by sleek, metallic finishes like stainless steel, glass, and chrome and features striking graphic prints such as zigzags, chevron, sunbursts, animal prints, and geometric shapes. Furniture is oversized, with generously sized chairs, buffets and sofas all reflecting the 1920s and '30s. Light fixtures are as structured in shape as the decor and furniture, and are typically made of sleek, shiny materials like polished bronze, chrome, or steel.
Glamour
The Glamour style is a nod to the regency of old Hollywood with references from past architectural eras. Demanding attention, the base palette starts with a true Classic style of detailed mouldings and features. Glamour is an elegant balance of the understated and overstated using brilliant metallics and luxury fabrics. Patterns and textures play a big role in this style, particularly large, concentrated, or overlapping repeats of geometric shapes. Fabrics are rich with shapes referencing traces of old Hollywood and Art Deco.
Modern Luxe
A perfect blend of Modern and Classic looks, the Modern Luxe style combines clean modern pieces with traditional architectural detail. A style based on unexpected pairings, you’ll find plenty of contrast in the use of furniture, with beautiful curved lines contrasting against the right angles of built-in cabinetry. Modern Luxe colour palettes celebrate neutrals to create an understated style with attention focused on natural stone, wood, and warm fabrics.
Parisian
Romantic and elegant, the Parisian style offers a mix of old and new for a unique, eclectic, and stunning aesthetic. Traditional and modern elements are combined. Market finds like vintage clocks or chairs might be paired with a clean, simple, modern sofa. The walls within the Parisian home are kept white to maximise natural light, and colours used on furniture and decor are warmer and richer to create contrast. Texture is important and upholstery frequently features traditional fabrics like luxurious velvet or rich brocade. Patterned rugs are used in all rooms over beautifully aged timber floors and no room is complete without a chandelier or large pendant.
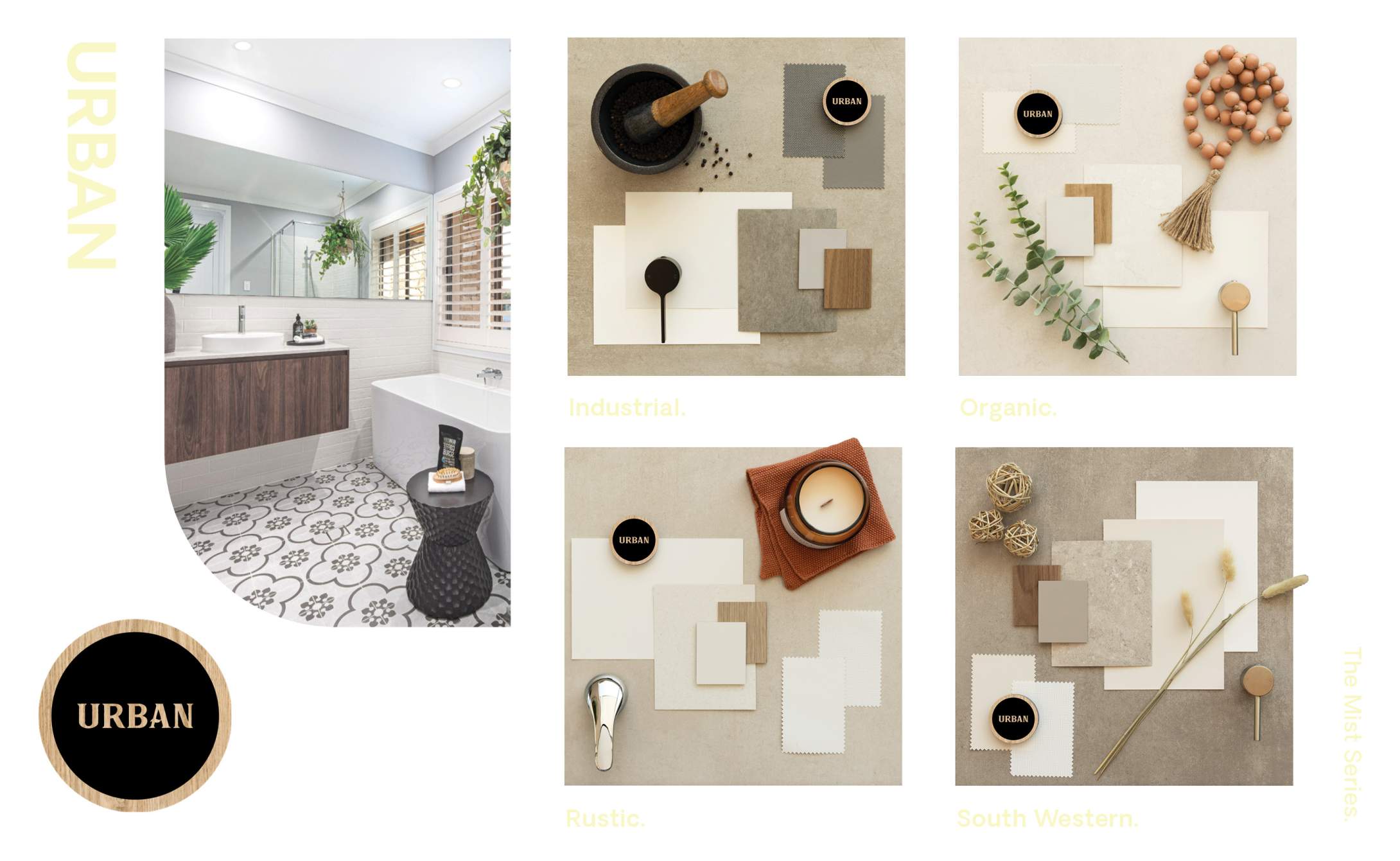
Industrial
The Industrial style is all about raw, exposed materials that produce a cool, modern vibe. The style blends new and repurposed items for a unique combination of Modern and Vintage. The Industrial style is characterised by open spaces, with one room blending into the next. Colour palettes are kept cool and subdued with a mix of greys, blacks, and whites complemented by pops of navy, red, or greens. Leather supports this palette and is the perfect option for large furniture pieces, especially in tan and black. Metal is the most often used material in Industrial style, both in a brushed and polished finish, and creates the perfect rugged charm. This style is modern but brings a great edginess to it.
Organic
The Organic style features a relaxed and uncluttered look through a neutral colour palette, natural shapes, and warm timbers. Materials used are commonly found outdoors and include local stone and timber to highlight the connection to nature. Texture and pattern is key, and this is created through cushions, bedlinen, and rugs for a natural and earthy feel. This style doesn’t require colour, however, landscape inspired tones work well with loads of lush indoor plants.
Rustic
The Rustic style was inspired by the simplicity and rugged beauty of nature. Furniture and fabrics are made up of natural materials like weathered wood, stone, concrete, wool, hemp, and cotton. The interior is all about neutral colours that allow stunning raw materials to stay front and centre. Walls are kept white or are covered in textural elements like warm brick, stone, or reclaimed wood. Large windows fill the space with natural light and create the perfect partnership with the great outdoors.
South Western
The South Western style takes inspiration from adobe houses, ranch designs and beautiful locations like Colorado. Classic at its core, the South Western style is all about colour, particularly earthy tones like dusty orange, rust, cactus green, beige, terracotta, and adobe red. Bright hues like turquoise and vibrant yellow are incorporated within the earth-based palette to bring this style’s personality to life. Texture is another important characteristic. Leather and suede are most commonly used on upholstery, while pine toned timbers are popular for key furniture pieces. We also see Spanish and American Indian cultures highlighted through soft furnishings in the home.







Kitchen
Your standard inclusions in the essential kitchen include: a Haier 600mm stainless steel gas cooktop, 600mm canopy rangehood and a 600mm underbench electric oven.
Bath
Your standard inclusions in the essential bathroom include: a 900mm wide vanity with a 900mm shower and 1500mm inset acrylic bath. c
Laundry
Your standard inclusions in the essential laundry include: 45L trough inset with standard cabinet.
Pantry
Your standard inclusions in the essentials pantry include: 450mm deep open-shelving.
Ensuite
Your standard inclusions in the essential ensuite include: a 900mm wide vanity and 900mm shower.
Kitchen
Enhance the functionality and style of your kitchen with the inclusion of:
Overhead cupboards, 900mm canopy rangehood and 900mm stainless steel cooktop with a 600mm underbench oven.
Bath
Enjoy added luxury in your bathroom with the inclusion of:
A back to wall bath tub and the convenience of a tiled niche to the shower.
Laundry
Add a little extra style to your laundry with the inclusion of:
45L Trough inset in a 800mm wide cabinet with cupboards under and laminate bench.
Pantry
Extend your storage with the inclusion of:
Benchtops and underbench cupboards complimented by 450mm deep open shelf units.
Ensuite
Need more space? Upgrade to the elevate ensuite to include:
An extended vanity unit of 1200mm and the added convenience of a niche to your shower.
Alfresco
Kitchen
If you love cooking, upgrade to the elite kitchen with the inclusion of:
900mm stainless steel freestanding cooker, 900mm canopy rangehood and overhead cupboards.
Bath
Relax in style in the Elite bathroom with the inclusion of:
A luxurious and spacious freestanding bath and convenient storage with a shower ledge.
Laundry
Folding and storage is a breeze with the inclusion of:
1600mm wide joinery unit with underbench cupboards and inset laundry trough complete with bench extension to neatly tuck your washing machine under.
Pantry
Extend your luxurious kitchen into your butler’s pantry. For complete convenience you’ll find included:
Benchtop with inset sink and underbench cupboards complimented by feature box shelving above and 450mm deep open shelf units.
Ensuite
Enjoy your own personal space in the Elite ensuite upgrade with the inclusion of:
1500mm wide double vanity unit and ample storage space with the inclusion of a shower ledge.
Alfresco
Enjoy year round entertaining with the inclusion of a grand alfresco under your main roof.
Coastal
Long gone are the days when Coastal style embodied beachside cliché decor and motifs. Today it's a design used in both Classic and Contempo homes and is identifiable by its perfectly relaxed, unassuming style. Set against a crisp white background, it's an easy, casual look that transports you to a perfect summer day at the beach by using an ocean inspired palette of the beautiful colours of the sea, the sand and the native vegetation. As a style that pays homage to its natural environment, you don't have to live by the beach to reflect the coastal style in your home.
Contempo
Exciting and appealing, Contempo styling borrows from many periods to pull together a home that reflects your unique style while remaining beautiful and practical. The spaces in a Contempo style home are open and airy and externally feature a combination of tonal texture and contrast. Light coloured render combined with natural brick colours and timber bring a Contempo facade to life.
Global
Rooted in an admiration for the world's many diverse cultures, it is a beautiful, artful blend of worldly finds and earthy materials. Global style homes are textured with a palette of earthy tone and pops of spice inspired colours. The look features rich, bold designs paying homage to the inherent beauty of stunning natural textures. A Global style façade features warm tones and texture complimented by earthy bricks. Large windows will capture the essence of the landscape, bringing the outside in and the style to life.
Luxe
Combining timeless classics with the most beautiful materials and sophisticated detailing, it's a look that exudes glamour and allure. Architectural mouldings and features are the cornerstones of the luxe style, creating a traditional base on which contemporary layers can be developed. Undeniably opulent, the Luxe style is never overstated. The Luxe façade is kept simple to reflect the true classic style with layers of rich tones to add elegance.
Urban
Perfect for people who want an edgy, architectural style, whilst maintaining a connection to the past, this strong style is brought to life through inspiration drawn from the natural environment. It's a look that's deliberately unstructured to achieve an imperfect, relaxed ambiance. All about natural and exposed materials, the Urban façade exudes texture and warmth with an edge of ruggedness.
Classic
The Classic style brings to life elegance, symmetry and balance. At its foundation is a beautiful neutral palette that honours traditional architecture but always maintains a warm, welcoming and homely environment. It is well considered and has a strong balance of texture, pattern and colour. The Classic style has an enduring appeal that never dates, but becomes richer and more layered over time, growing with you and your family for years to come.
Classic
The Classic style brings to life elegance, symmetry and balance. At its foundation is a beautiful neutral palette that honours traditional architecture but always maintains a warm, welcoming and homely environment. It is well considered and has a strong balance of texture, pattern and colour. The Classic style has an enduring appeal that never dates, but becomes richer and more layered over time, growing with you and your family for years to come.
Contempo
Exciting and appealing, Contempo styling borrows from many periods to pull together a home that reflects your unique style while remaining beautiful and practical. The spaces in a Contempo style home are open and airy and externally feature a combination of tonal texture and contrast. Light coloured render combined with natural brick colours and timber bring a Contempo facade to life.
Global
Rooted in an admiration for the world's many diverse cultures, it is a beautiful, artful blend of worldly finds and earthy materials. Global style homes are textured with a palette of earthy tone and pops of spice inspired colours. The look features rich, bold designs paying homage to the inherent beauty of stunning natural textures. A Global style façade features warm tones and texture complimented by earthy bricks. Large windows will capture the essence of the landscape, bringing the outside in and the style to life.
Luxe
Combining timeless classics with the most beautiful materials and sophisticated detailing, it's a look that exudes glamour and allure. Architectural mouldings and features are the cornerstones of the luxe style, creating a traditional base on which contemporary layers can be developed. Undeniably opulent, the Luxe style is never overstated. The Luxe façade is kept simple to reflect the true classic style with layers of rich tones to add elegance.
Urban
Perfect for people who want an edgy, architectural style, whilst maintaining a connection to the past, this strong style is brought to life through inspiration drawn from the natural environment. It's a look that's deliberately unstructured to achieve an imperfect, relaxed ambiance. All about natural and exposed materials, the Urban façade exudes texture and warmth with an edge of ruggedness.
Coastal
Long gone are the days when Coastal style embodied beachside cliché decor and motifs. Today it's a design used in both Classic and Contempo homes and is identifiable by its perfectly relaxed, unassuming style. Set against a crisp white background, it's an easy, casual look that transports you to a perfect summer day at the beach by using an ocean inspired palette of the beautiful colours of the sea, the sand and the native vegetation. As a style that pays homage to its natural environment, you don't have to live by the beach to reflect the coastal style in your home.
Coastal
Long gone are the days when Coastal style embodied beachside cliché decor and motifs. Today it's a design used in both Classic and Contempo homes and is identifiable by its perfectly relaxed, unassuming style. Set against a crisp white background, it's an easy, casual look that transports you to a perfect summer day at the beach by using an ocean inspired palette of the beautiful colours of the sea, the sand and the native vegetation. As a style that pays homage to its natural environment, you don't have to live by the beach to reflect the coastal style in your home.
Classic
The Classic style brings to life elegance, symmetry and balance. At its foundation is a beautiful neutral palette that honours traditional architecture but always maintains a warm, welcoming and homely environment. It is well considered and has a strong balance of texture, pattern and colour. The Classic style has an enduring appeal that never dates, but becomes richer and more layered over time, growing with you and your family for years to come.
Global
Rooted in an admiration for the world's many diverse cultures, it is a beautiful, artful blend of worldly finds and earthy materials. Global style homes are textured with a palette of earthy tone and pops of spice inspired colours. The look features rich, bold designs paying homage to the inherent beauty of stunning natural textures. A Global style façade features warm tones and texture complimented by earthy bricks. Large windows will capture the essence of the landscape, bringing the outside in and the style to life.
Luxe
Combining timeless classics with the most beautiful materials and sophisticated detailing, it's a look that exudes glamour and allure. Architectural mouldings and features are the cornerstones of the luxe style, creating a traditional base on which contemporary layers can be developed. Undeniably opulent, the Luxe style is never overstated. The Luxe façade is kept simple to reflect the true classic style with layers of rich tones to add elegance.
Urban
Perfect for people who want an edgy, architectural style, whilst maintaining a connection to the past, this strong style is brought to life through inspiration drawn from the natural environment. It's a look that's deliberately unstructured to achieve an imperfect, relaxed ambiance. All about natural and exposed materials, the Urban façade exudes texture and warmth with an edge of ruggedness.
Contempo
Exciting and appealing, Contempo styling borrows from many periods to pull together a home that reflects your unique style while remaining beautiful and practical. The spaces in a Contempo style home are open and airy and externally feature a combination of tonal texture and contrast. Light coloured render combined with natural brick colours and timber bring a Contempo facade to life.
Coastal
Long gone are the days when Coastal style embodied beachside cliché decor and motifs. Today it's a design used in both Classic and Contempo homes and is identifiable by its perfectly relaxed, unassuming style. Set against a crisp white background, it's an easy, casual look that transports you to a perfect summer day at the beach by using an ocean inspired palette of the beautiful colours of the sea, the sand and the native vegetation. As a style that pays homage to its natural environment, you don't have to live by the beach to reflect the coastal style in your home.
Contempo
Exciting and appealing, Contempo styling borrows from many periods to pull together a home that reflects your unique style while remaining beautiful and practical. The spaces in a Contempo style home are open and airy and externally feature a combination of tonal texture and contrast. Light coloured render combined with natural brick colours and timber bring a Contempo facade to life.
Classic
The Classic style brings to life elegance, symmetry and balance. At its foundation is a beautiful neutral palette that honours traditional architecture but always maintains a warm, welcoming and homely environment. It is well considered and has a strong balance of texture, pattern and colour. The Classic style has an enduring appeal that never dates, but becomes richer and more layered over time, growing with you and your family for years to come.
Luxe
Combining timeless classics with the most beautiful materials and sophisticated detailing, it's a look that exudes glamour and allure. Architectural mouldings and features are the cornerstones of the luxe style, creating a traditional base on which contemporary layers can be developed. Undeniably opulent, the Luxe style is never overstated. The Luxe façade is kept simple to reflect the true classic style with layers of rich tones to add elegance.
Urban
Perfect for people who want an edgy, architectural style, whilst maintaining a connection to the past, this strong style is brought to life through inspiration drawn from the natural environment. It's a look that's deliberately unstructured to achieve an imperfect, relaxed ambiance. All about natural and exposed materials, the Urban façade exudes texture and warmth with an edge of ruggedness.
Global
Rooted in an admiration for the world's many diverse cultures, it is a beautiful, artful blend of worldly finds and earthy materials. Global style homes are textured with a palette of earthy tone and pops of spice inspired colours. The look features rich, bold designs paying homage to the inherent beauty of stunning natural textures. A Global style façade features warm tones and texture complimented by earthy bricks. Large windows will capture the essence of the landscape, bringing the outside in and the style to life.
Coastal
Long gone are the days when Coastal style embodied beachside cliché decor and motifs. Today it's a design used in both Classic and Contempo homes and is identifiable by its perfectly relaxed, unassuming style. Set against a crisp white background, it's an easy, casual look that transports you to a perfect summer day at the beach by using an ocean inspired palette of the beautiful colours of the sea, the sand and the native vegetation. As a style that pays homage to its natural environment, you don't have to live by the beach to reflect the coastal style in your home.
Contempo
Exciting and appealing, Contempo styling borrows from many periods to pull together a home that reflects your unique style while remaining beautiful and practical. The spaces in a Contempo style home are open and airy and externally feature a combination of tonal texture and contrast. Light coloured render combined with natural brick colours and timber bring a Contempo facade to life.
Global
Rooted in an admiration for the world's many diverse cultures, it is a beautiful, artful blend of worldly finds and earthy materials. Global style homes are textured with a palette of earthy tone and pops of spice inspired colours. The look features rich, bold designs paying homage to the inherent beauty of stunning natural textures. A Global style façade features warm tones and texture complimented by earthy bricks. Large windows will capture the essence of the landscape, bringing the outside in and the style to life.
Classic
The Classic style brings to life elegance, symmetry and balance. At its foundation is a beautiful neutral palette that honours traditional architecture but always maintains a warm, welcoming and homely environment. It is well considered and has a strong balance of texture, pattern and colour. The Classic style has an enduring appeal that never dates, but becomes richer and more layered over time, growing with you and your family for years to come.
Urban
Perfect for people who want an edgy, architectural style, whilst maintaining a connection to the past, this strong style is brought to life through inspiration drawn from the natural environment. It's a look that's deliberately unstructured to achieve an imperfect, relaxed ambiance. All about natural and exposed materials, the Urban façade exudes texture and warmth with an edge of ruggedness.
Luxe
Combining timeless classics with the most beautiful materials and sophisticated detailing, it's a look that exudes glamour and allure. Architectural mouldings and features are the cornerstones of the luxe style, creating a traditional base on which contemporary layers can be developed. Undeniably opulent, the Luxe style is never overstated. The Luxe façade is kept simple to reflect the true classic style with layers of rich tones to add elegance.
Coastal
Long gone are the days when Coastal style embodied beachside cliché decor and motifs. Today it's a design used in both Classic and Contempo homes and is identifiable by its perfectly relaxed, unassuming style. Set against a crisp white background, it's an easy, casual look that transports you to a perfect summer day at the beach by using an ocean inspired palette of the beautiful colours of the sea, the sand and the native vegetation. As a style that pays homage to its natural environment, you don't have to live by the beach to reflect the coastal style in your home.
Contempo
Exciting and appealing, Contempo styling borrows from many periods to pull together a home that reflects your unique style while remaining beautiful and practical. The spaces in a Contempo style home are open and airy and externally feature a combination of tonal texture and contrast. Light coloured render combined with natural brick colours and timber bring a Contempo facade to life.
Global
Rooted in an admiration for the world's many diverse cultures, it is a beautiful, artful blend of worldly finds and earthy materials. Global style homes are textured with a palette of earthy tone and pops of spice inspired colours. The look features rich, bold designs paying homage to the inherent beauty of stunning natural textures. A Global style façade features warm tones and texture complimented by earthy bricks. Large windows will capture the essence of the landscape, bringing the outside in and the style to life.
Luxe
Combining timeless classics with the most beautiful materials and sophisticated detailing, it's a look that exudes glamour and allure. Architectural mouldings and features are the cornerstones of the luxe style, creating a traditional base on which contemporary layers can be developed. Undeniably opulent, the Luxe style is never overstated. The Luxe façade is kept simple to reflect the true classic style with layers of rich tones to add elegance.
Classic
The Classic style brings to life elegance, symmetry and balance. At its foundation is a beautiful neutral palette that honours traditional architecture but always maintains a warm, welcoming and homely environment. It is well considered and has a strong balance of texture, pattern and colour. The Classic style has an enduring appeal that never dates, but becomes richer and more layered over time, growing with you and your family for years to come.
Urban
Perfect for people who want an edgy, architectural style, whilst maintaining a connection to the past, this strong style is brought to life through inspiration drawn from the natural environment. It's a look that's deliberately unstructured to achieve an imperfect, relaxed ambiance. All about natural and exposed materials, the Urban façade exudes texture and warmth with an edge of ruggedness.
Plantation
This style contains a combination of Spanish and Colonial architectural elements made popular in the traditional southern states of America. It features lightweight cotton fabric on curtains, bed linen, and soft furnishings, with key furniture pieces like tables, chairs, cabinets, and sofas made up of materials like wicker, teak, and mahogany. These dark coloured woods create a rich casual elegance and provide a lovely contrast to the light neutral toned walls and soft furnishings. Large windows and fans let the breeze in, creating the perfect classic resort atmosphere.
Country
The Country style shares similar characteristics to that of a cottage style through its use of muted landscape colours and vintage accessories throughout the home. Local markets and antique shops offer inspiration for furniture and decor pieces within this style. Fabrics on curtains and bedding often feature floral patterns, gingham, or stripes, to bring personality to the otherwise very neutral and simple base palette. Furnishings are most often warm timber to support the patterning. This style takes its core from a traditional classic look, but it is unstructured, relaxing, and heartwarming.
Hamptons
This style is inspired by the architecture and decorating influence of holiday homes in seaside locations along the eastern beaches of New York’s Long Island. It represents elegant but relaxed coastal living. Hamptons style is light and fresh and begins with classic architectural design features including timber panelling, high coffered or pitched ceilings with exposed beams, and timber floors. Layered with beautiful, neutral, ocean inspired colours, and natural materials, this will always be one of the world’s most popular styles.
Vintage
Vintage refers to the style from the '40s and '50s, and comes with a feeling of nostalgia, comfort, and ambiance. Far from old-fashioned, the Vintage style is incredibly versatile and appealing. Eclectic market finds mixed with new pieces create visual interest and character to the home. New materials can work in well with vintage, particularly by using fabrics creating a sense of history. Fresh and bright, this popular style brings soft colour palettes together with the warmth of timber to create a perfect balance of style and legacy.
American Beach House
The American Beach House has all the essence of Beach House but adds a stunning layer of colour reflecting the American flag. Inspired by beautiful postcard locations like Maine and Cape Cod, and designers like Tommy Hilfiger and Ralph Lauren, the palette begins with a sundrenched space of neutral and white tones with shades of red and blue injected in soft furnishings, rugs, and art. Sea themed decor items are used to bring personality into the home, such as vintage life preservers, anchors, wooden oars, fishing floats and rods, glass buoys, and mariner pendant lights. The American Beach House brings a little piece of this famous American style to the Australian landscape.
Bahamas
The Bahamas style combines two of the best by infusing an element of beachy flair into a true tropical base. Inspired by stunning locations like Hawaii and French Polynesia, furniture in this style is made of different natural materials like rattan, bamboo, and wicker, with accessories upholstered with beautiful tropical prints featuring lattice patterns, palm leaves, flora, and fauna. Light fixtures, lamps, and pendants are also made from natural materials. Colour palettes are kept simple and fresh to create a light and airy ambiance throughout, with pale greens, blues, and light neutrals most often featured. Lush green
plants in key areas in the home bring life to the interior and evoke that relaxing holiday feel.
Beach House
The Beach House style evokes the feeling of sitting on the sand by the ocean in the late afternoon breeze. Designed to reflect the perfect beach shack, it’s a welcoming and comfortable style perfect for your daily hideaway. Light and airy, the colour palette is drawn from the lively coastal hues found in nature, such as sky blue, teals, eggshell, beige, and crisp whites. Natural materials, weathered wood, linen, wicker, and seagrass are commonly found in Beach House design.
Modern Coastal
The Modern Coastal style is defined by clean lines, texture and natural materials inspired by the ocean and its surrounding landscapes. Light is crucial to creating this style, so it’s all about keeping things bright and airy by the use of expansive windows with sheer or concealed blinds to create a direct connection to the outside. A fresh white base colour throughout accented with stainless steel, timber, and woven materials creates the perfect Modern Coastal palette. Large statement pieces of artwork add the extra touch by giving your space a gallery-like feel.
Mid Century
The ever-popular Mid-Century Modern style was born in the '50s and '60s, when post-war America began to challenge traditional design conventions and move its design industries into the modern era. Beautifully characterised by its clean simple lines, pops of blues, greens, and oranges, and supported by a plentiful amount of timber furniture, Mid-Century Modern is a design style with definite staying power. The key to the Mid-Century Modern style is a seamless flow between the inside and outside using large expanses of glass. When paired with its cool vibe and its connection to Scandinavian minimalism, it is the perfect style for open floorplans.
Minimalist
The Minimalist style originated in the early twentieth century and remains an extremely popular design aesthetic today. Driven by the philosophy of ‘less is more’, Minimalist interiors are simplified down to their essential elements. The idea behind this stunning style is not to distract or detract from its pure simplicity. Character is created through natural materials and textural changes rather than through detail. Shining with effortless beauty, a Minimalist home’s rooms are monochromatic, usually featuring subdued neutrals, however black, white, and primary colours are often used. Minimalist homes only feature items considered essential for functional living like sofas, tables, and light fixtures. Walls are kept simple with only one or two decorative elements like mirrors or large pieces of art.
Modern
The Modern style is all about simplicity, cleanliness, and the absence of cluttered decor or detailing. Always welcoming and comfortable, it features an on-trend focus balanced with pieces from other modern eras. The colour palette is simple in tone and has a mix of surface finishes, geometric shapes, and asymmetry. Colour palettes are typically neutral shades, such as whites, creams, beiges, and grey. Unlike minimalist interiors, these homes often contain splashes of vivid colours like oranges, pinks, blues, and turquoise in cushions, artwork, and rugs.
Scandanavian
Perfect for those craving the simple life, the Scandinavian style is all about combining beauty, simplicity, and functionality using natural fibres and timbers. As the love affair for this design continues to grow, we’ve seen it adopted even more closely with Scandinavian concepts such as the Danish ‘Hygge’ (cosiness and wellbeing) movement. Paired back cosiness, texture, and earthy materials make this style welcoming and embracing. Light timber is paired with soft white or grey walls throughout the home to allow the space to breathe. Small amounts of colour is introduced through soft furnishings.
Bohemian
The Bohemian style is all about creating a casual, laid-back atmosphere and places an emphasis and focus on nature, intricate patterns, textures and vibrant colours like purples, reds, and pinks as accents to create an eclectic and unique aesthetic. Taken from the travelling nomads who originally inspired the look, Boho is all about mixing interesting colours, collectable decor, fabrics, and various types of furniture without a true intention of matching to a specific style. We are increasingly seeing the use of texture and simple colour changes to evolve the look in a way that has increased its appeal.
Eclectic
The Eclectic style embraces elements from a range of different styles and eras, like Bohemian, Modern and Vintage. This style is all about injecting your personality into every element with the confidence to mix all the pieces you love, whether or not traditional styling would use them together. Balance is still important and the best eclectic interiors are a cohesive blend of old and new pieces, colour, textures, and pattern. This is a style that will allow you to layer your pieces and let your home grow richer and more interesting over time.
Fusion
Fusion is all about taking the wonders of design from some of the world’s most exotic destinations and then applying the essence of the Australian landscape. Inspiration is most often drawn from places like the Middle East, the Mediterranean, India, and Africa. The use of rich wall colours combined with metallicfeature accents, and leather or pattern detailed fabrics are the perfect choices. Furniture is typically handcrafted, rustic, and ornately carved with influence from its native location. Timber tones include ebony, rosewood, and teak. Colour palettes are influenced by surrounding natural landscapes such as the bold colours of the sea, sky, land and desert, like turquoise, emerald, turmeric, and yellow.
Zen
Exuding tranquillity and relaxation, nature brings the ultimate harmony to this style. Filled with earthy colours like beige, grey, and off-white, Zen interiors feature a variety of textures to bring character to the space, like wooden flooring, simple cotton fabric sofas, and plush rugs. Rugs typically match or are of similar colour to the flooring to reinforce a peaceful, serene aesthetic. Asian styles are rooted in contemporary spaces, thanks to an emphasis on clean lines and a relaxing atmosphere. Strong references to nature see materials like greenery, stones, pebbles, concrete, and timber balanced throughout the home.
Art Deco
Sophisticated, elegant and timeless, Art Deco flourished between the two World Wars, and was influenced by technological progress and the exotic cultures of Japan, Persia, ancient Egypt, and Maya among others. Art Deco is characterised by sleek, metallic finishes like stainless steel, glass, and chrome and features striking graphic prints such as zigzags, chevron, sunbursts, animal prints, and geometric shapes. Furniture is oversized, with generously sized chairs, buffets and sofas all reflecting the 1920s and '30s. Light fixtures are as structured in shape as the decor and furniture, and are typically made of sleek, shiny materials like polished bronze, chrome, or steel.
Glamour
The Glamour style is a nod to the regency of old Hollywood with references from past architectural eras. Demanding attention, the base palette starts with a true Classic style of detailed mouldings and features. Glamour is an elegant balance of the understated and overstated using brilliant metallics and luxury fabrics. Patterns and textures play a big role in this style, particularly large, concentrated, or overlapping repeats of geometric shapes. Fabrics are rich with shapes referencing traces of old Hollywood and Art Deco.
Modern Luxe
A perfect blend of Modern and Classic looks, the Modern Luxe style combines clean modern pieces with traditional architectural detail. A style based on unexpected pairings, you’ll find plenty of contrast in the use of furniture, with beautiful curved lines contrasting against the right angles of built-in cabinetry. Modern Luxe colour palettes celebrate neutrals to create an understated style with attention focused on natural stone, wood, and warm fabrics.
Parisian
Romantic and elegant, the Parisian style offers a mix of old and new for a unique, eclectic, and stunning aesthetic. Traditional and modern elements are combined. Market finds like vintage clocks or chairs might be paired with a clean, simple, modern sofa. The walls within the Parisian home are kept white to maximise natural light, and colours used on furniture and decor are warmer and richer to create contrast. Texture is important and upholstery frequently features traditional fabrics like luxurious velvet or rich brocade. Patterned rugs are used in all rooms over beautifully aged timber floors and no room is complete without a chandelier or large pendant.
Industrial
The Industrial style is all about raw, exposed materials that produce a cool, modern vibe. The style blends new and repurposed items for a unique combination of Modern and Vintage. The Industrial style is characterised by open spaces, with one room blending into the next. Colour palettes are kept cool and subdued with a mix of greys, blacks, and whites complemented by pops of navy, red, or greens. Leather supports this palette and is the perfect option for large furniture pieces, especially in tan and black. Metal is the most often used material in Industrial style, both in a brushed and polished finish, and creates the perfect rugged charm. This style is modern but brings a great edginess to it.
Organic
The Organic style features a relaxed and uncluttered look through a neutral colour palette, natural shapes, and warm timbers. Materials used are commonly found outdoors and include local stone and timber to highlight the connection to nature. Texture and pattern is key, and this is created through cushions, bedlinen, and rugs for a natural and earthy feel. This style doesn’t require colour, however, landscape inspired tones work well with loads of lush indoor plants.
Rustic
The Rustic style was inspired by the simplicity and rugged beauty of nature. Furniture and fabrics are made up of natural materials like weathered wood, stone, concrete, wool, hemp, and cotton. The interior is all about neutral colours that allow stunning raw materials to stay front and centre. Walls are kept white or are covered in textural elements like warm brick, stone, or reclaimed wood. Large windows fill the space with natural light and create the perfect partnership with the great outdoors.
South Western
The South Western style takes inspiration from adobe houses, ranch designs and beautiful locations like Colorado. Classic at its core, the South Western style is all about colour, particularly earthy tones like dusty orange, rust, cactus green, beige, terracotta, and adobe red. Bright hues like turquoise and vibrant yellow are incorporated within the earth-based palette to bring this style’s personality to life. Texture is another important characteristic. Leather and suede are most commonly used on upholstery, while pine toned timbers are popular for key furniture pieces. We also see Spanish and American Indian cultures highlighted through soft furnishings in the home.

