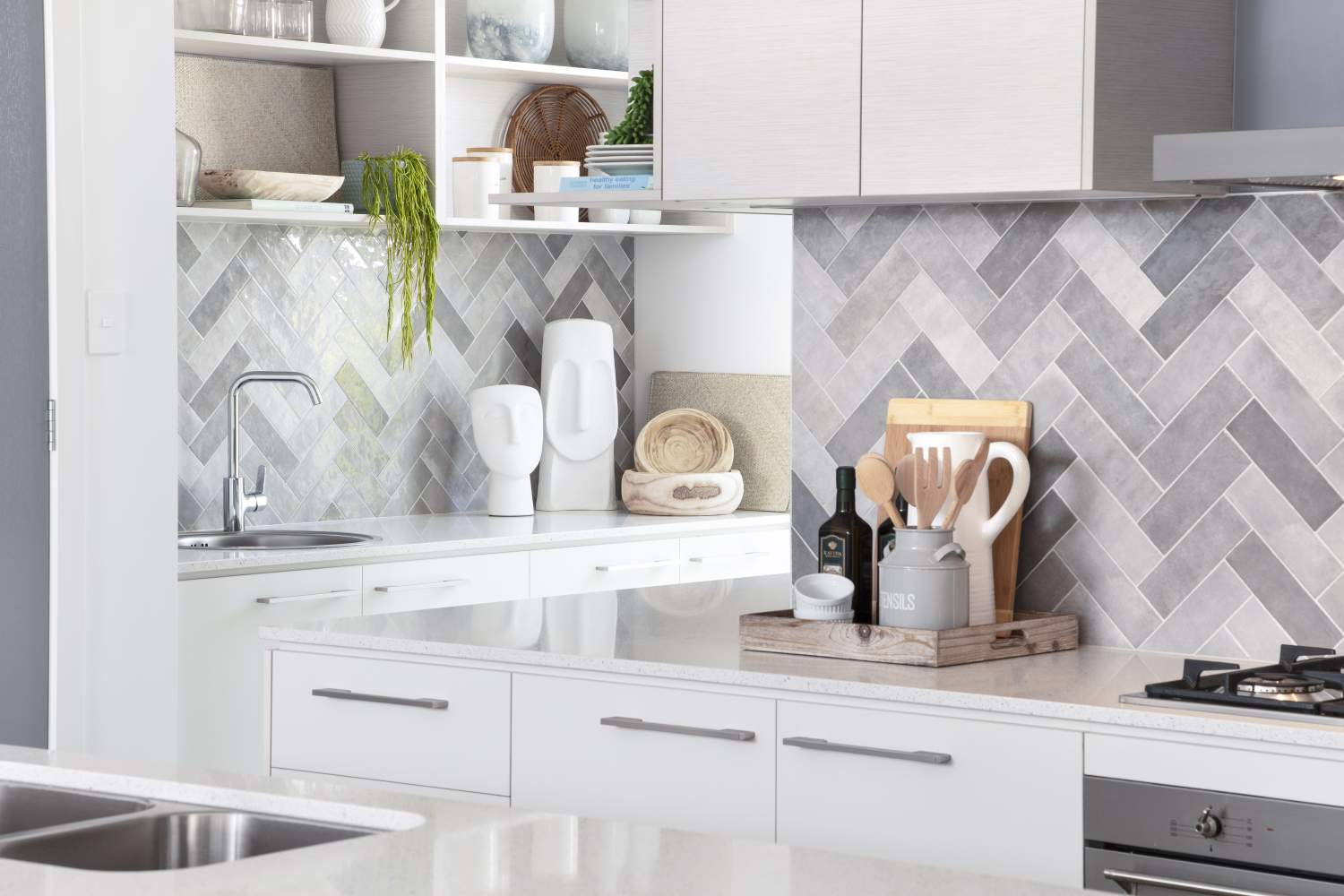Millbrook 26
A home designed for everyday living, the Millbrook features thoughtfully considered and well-zoned areas throughout, creating a home that balances connection and relaxation. With a spacious master suite at the front of the home, three additional bedrooms at the rear, and a home office and study nook off over the open plan living, the Millbrook seamlessly combines practical, everyday family living with all the essentials.
Enlarge floor plan
Flip floor plan
Rotate 90 degrees
4
2
2
2
Width
11.75m
Length
23.87m
M2
245.74m²
SQ
26.00sq
Fits lot width |
12.50m
Room Dimensions
Living
5.0 x 4.0m
Dining
5.0 x 2.9m
Master Bedroom
3.6 x 3.9m
Bed 2
3.1 x 3.0m
Bed 3
3.1 x 3.0m
Bed 4
3.1 x 3.0m
Home Theatre
3.5 x 3.1m
Study Nook
2.0 x 2.8m
Double Garage
5.8 x 5.8m
Alfresco
3.8 x 3.7m
Porch
4.1 x 3.4m
All measurements are displayed in metres. Facades renders are used for illustration purposes only. For more information on what is included in the base home price please refer to our terms & conditions.
x


Enlarge floor plan
Flip floor plan
Rotate 90 degrees
4
2
2
2
Width
11.51m
Length
22.90m
M2
240.71m²
SQ
25.00sq
Fits lot width |
12.50m
Room Dimensions
Master Bedroom
3.6 x 3.9m
Bed 2
3.1 x 3.0m
Bed 3
3.1 x 3.0m
Bed 4
3.1 x 3.0m
Living
5.0 x 4.0m
Dining
5.0 x 2.9m
Home Theatre
3.5 x 3.1m
Study Nook
2.0 x 2.8m
Double Garage
5.8 x 5.8m
Alfresco
3.8 x 3.7m
Porch
1.6 x 2.4m
All measurements are displayed in metres. Facades renders are used for illustration purposes only. For more information on what is included in the base home price please refer to our terms & conditions.
x


Enquiry
Discovery Inclusions
If you have been inspired by our stunning display homes across Adelaide, now is your chance to bring your own dream home to life.

