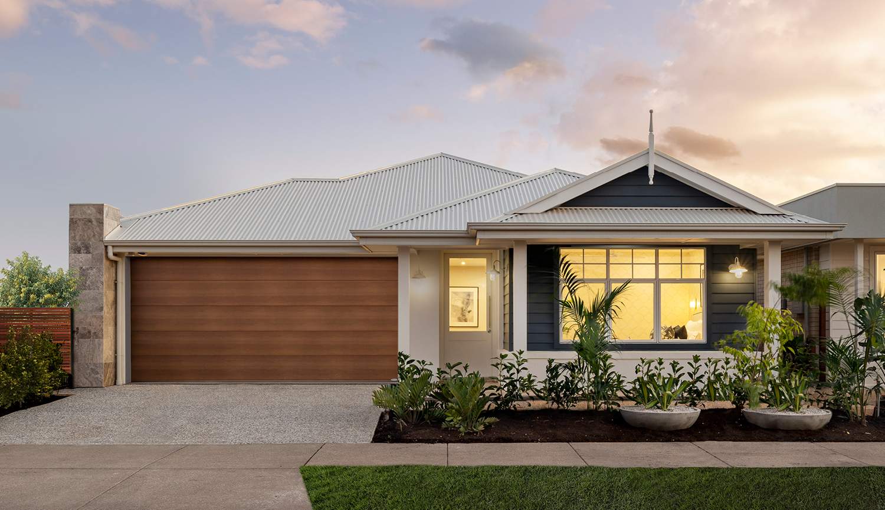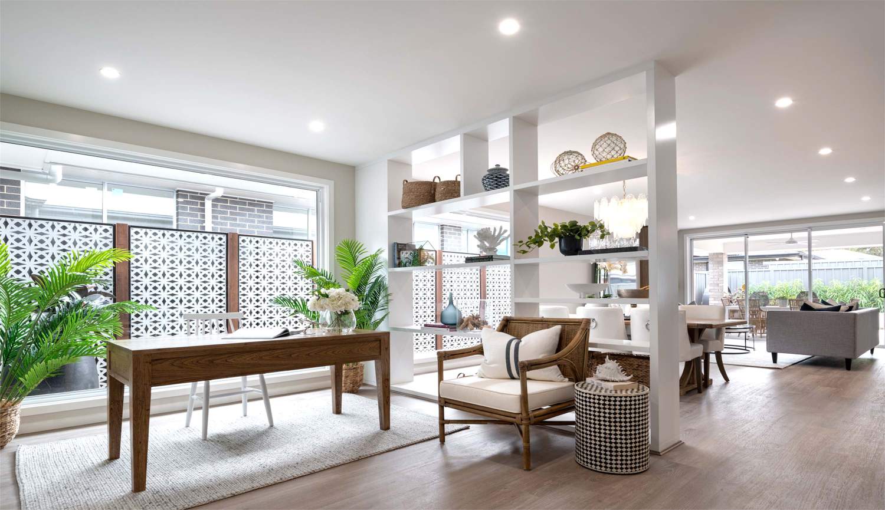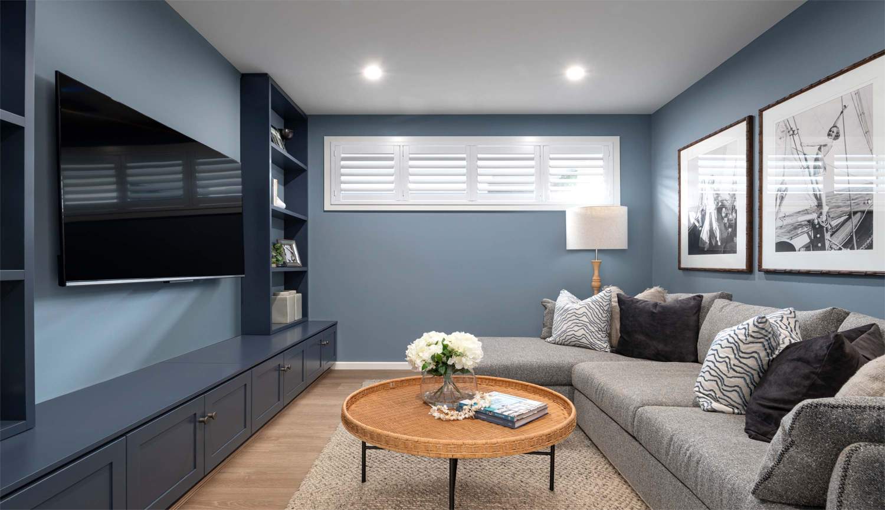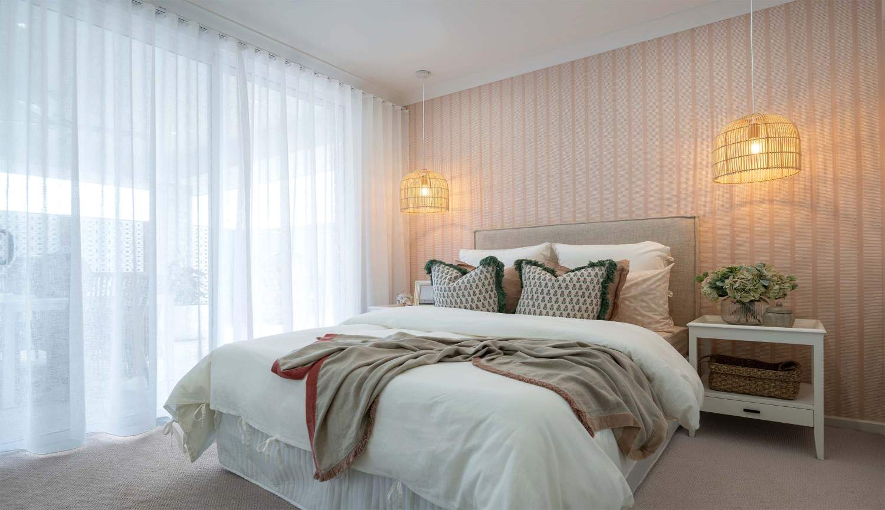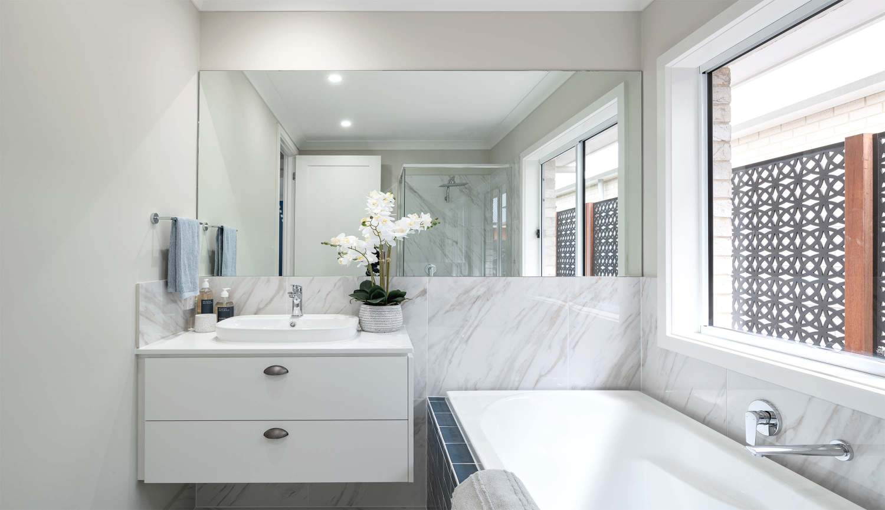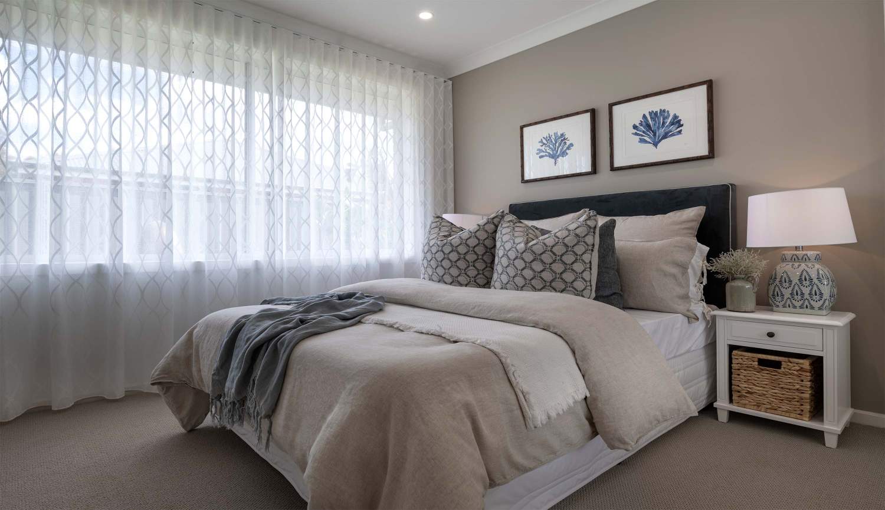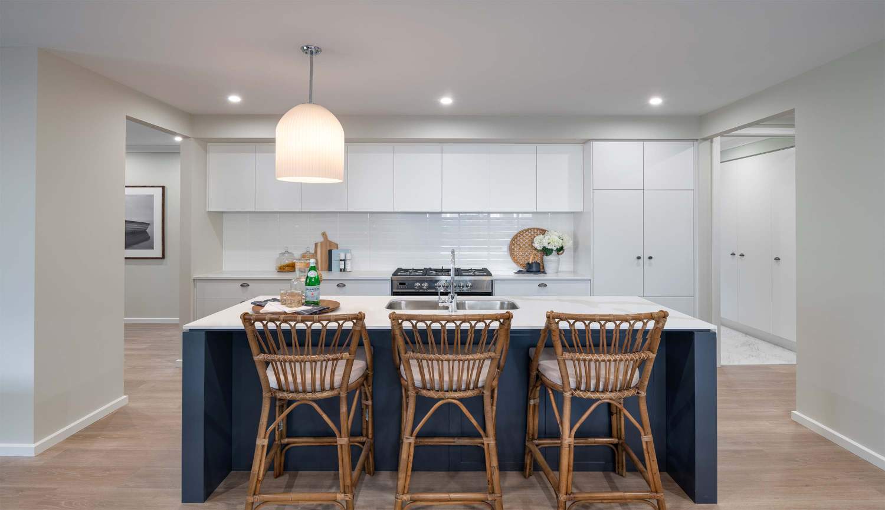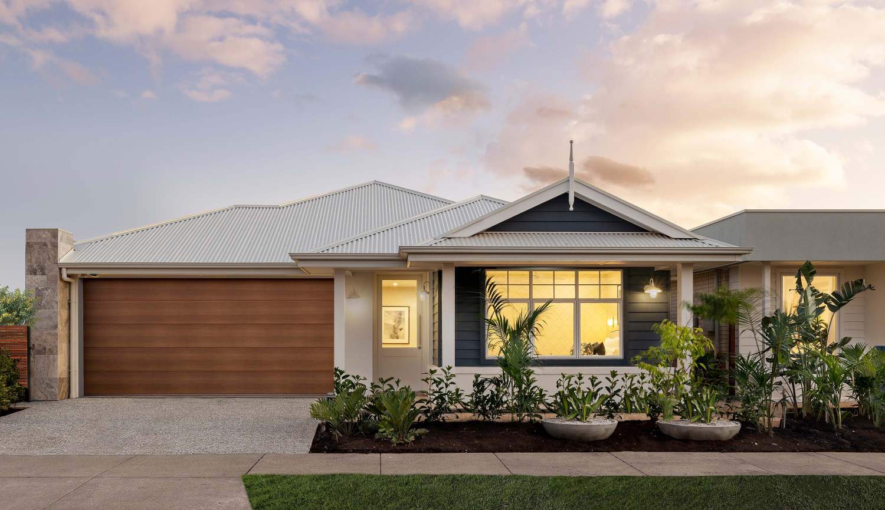Merriton 25 Home Design
This home is all about living! Designed to maximise your relaxation and enjoyment in ways that make life a little easier, the Merriton 25 brings family together in a series of well designed spaces. The Gourmet Kitchen is located in the heart of the home, which sets the tone for this communal space, with plenty of space to retreat for a quiet moment alone in the home theatre or office space.
Your children and guests will love the serenity of their own wing at the rear of the home. Complete with three additional bedrooms, large Bathroom and Study Nook, it’s a space everyone will love taking ownership of. Meanwhile parents will revel in the luxury of the Master Suite with large Walk-In Robe and resort-style Ensuite.
Room Dimensions
Facades Gallery
Enquiry
Virtual Tour
Discovery Inclusions
If you have been inspired by our stunning display homes across Adelaide, now is your chance to bring your own dream home to life.
Illustration purposes
This virtual tour is intended to give you an indication of the flow of the home. Display homes are built over time and feature inclusions that may no longer be available or are optional upgrades and priced accordingly. Speak to your building consultant for further information.

