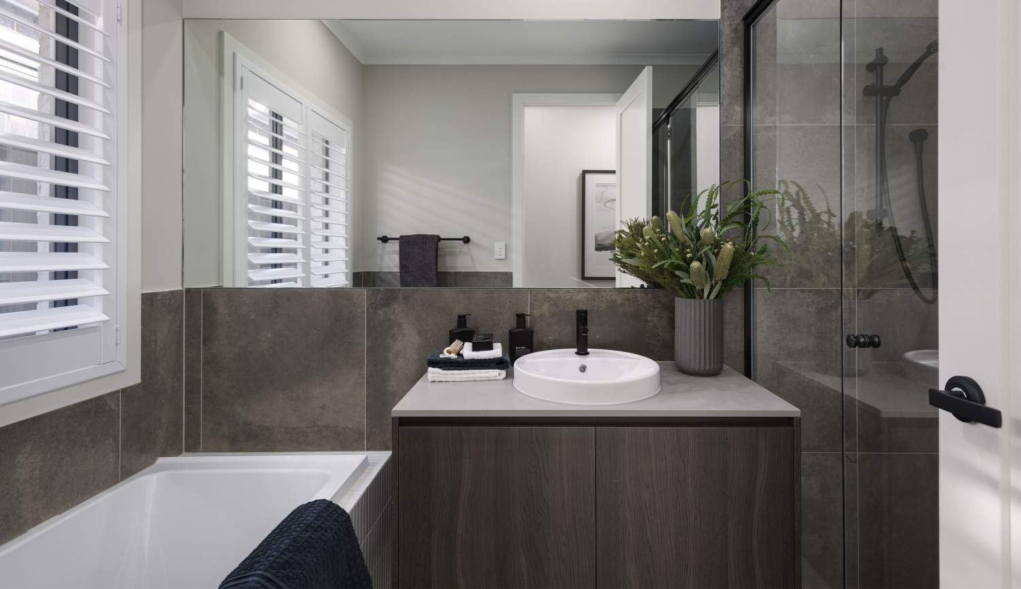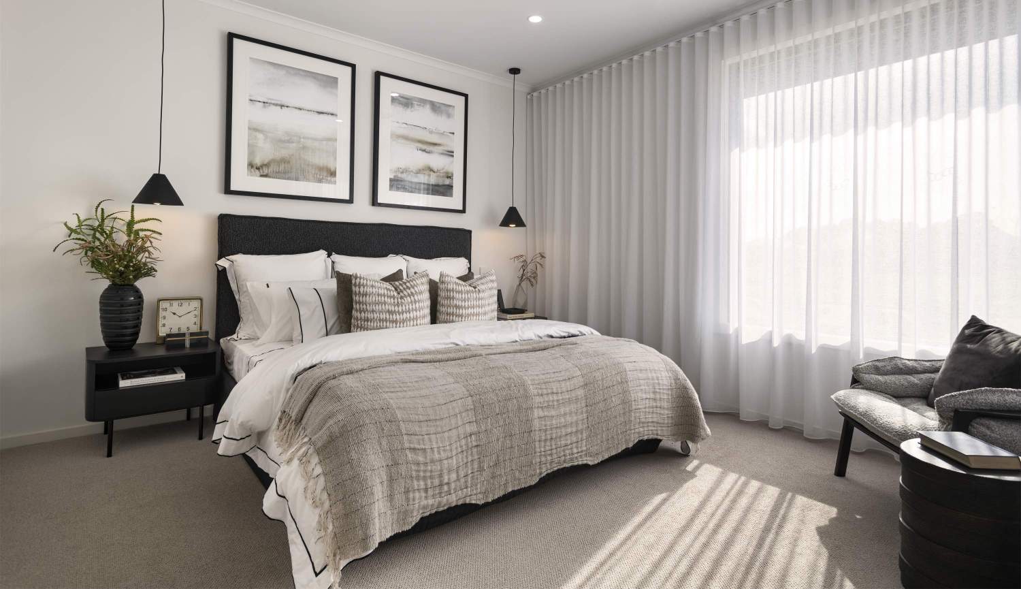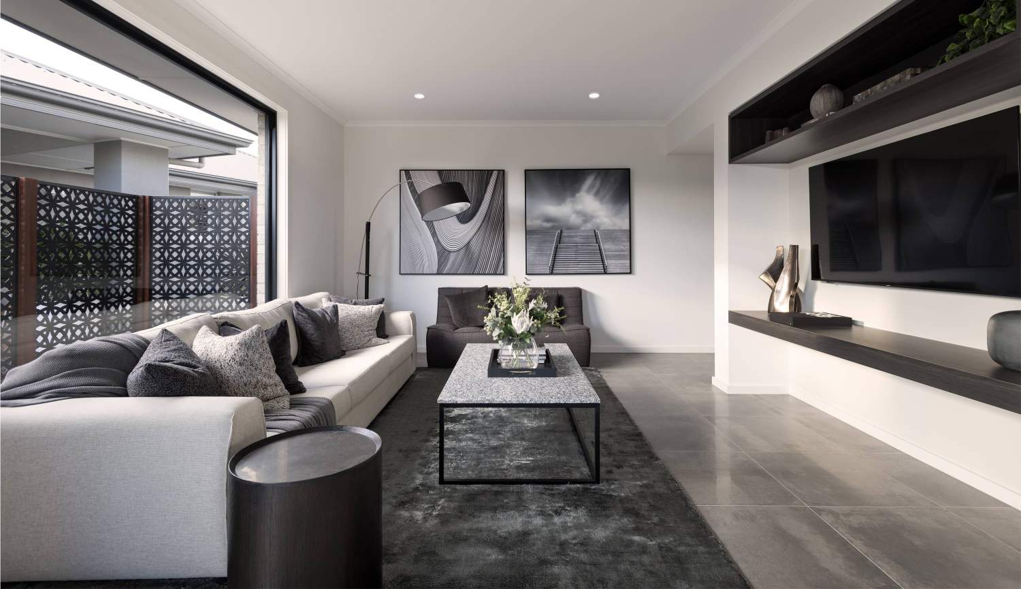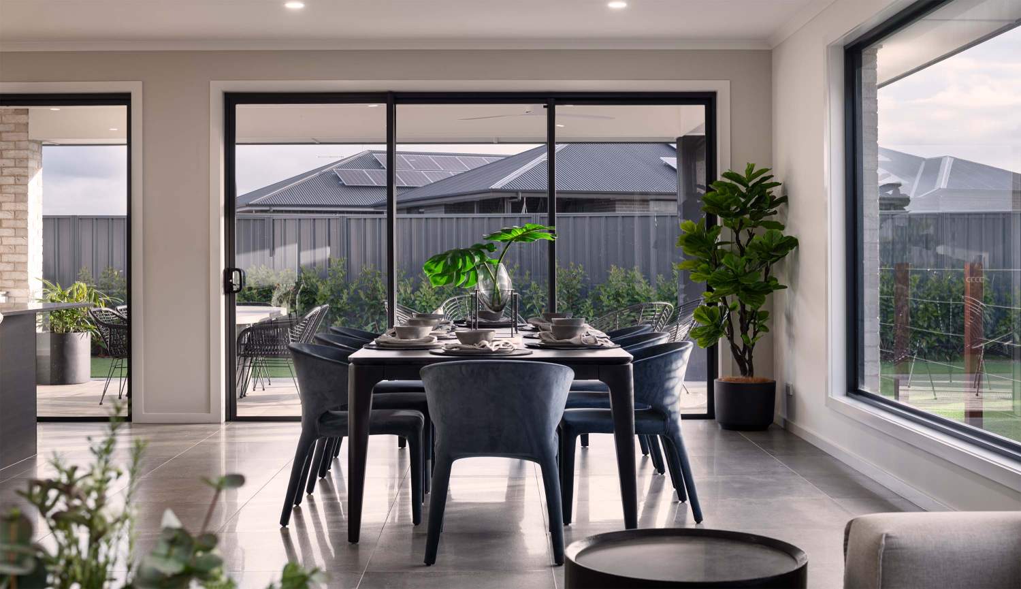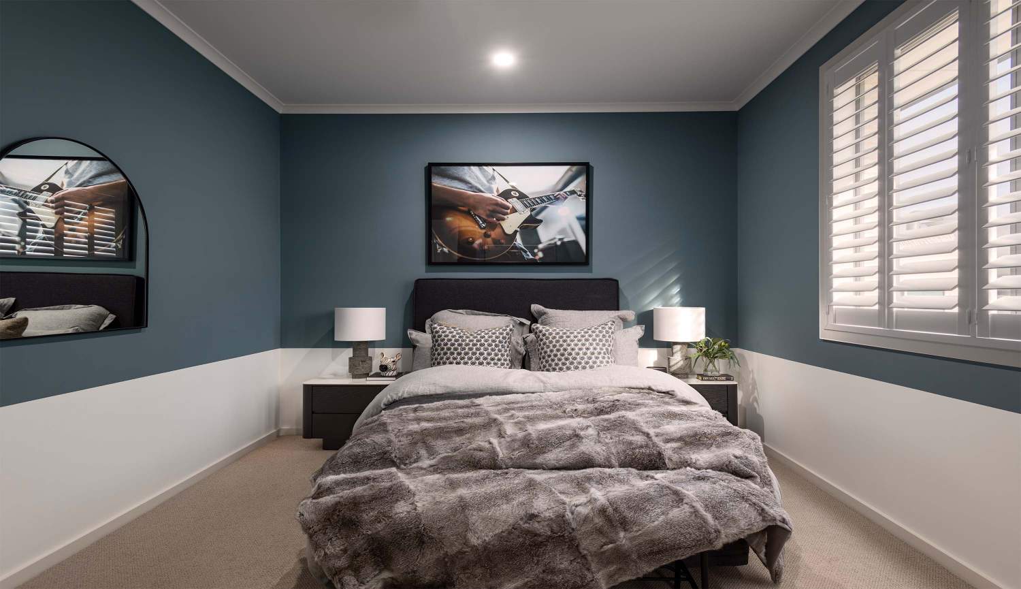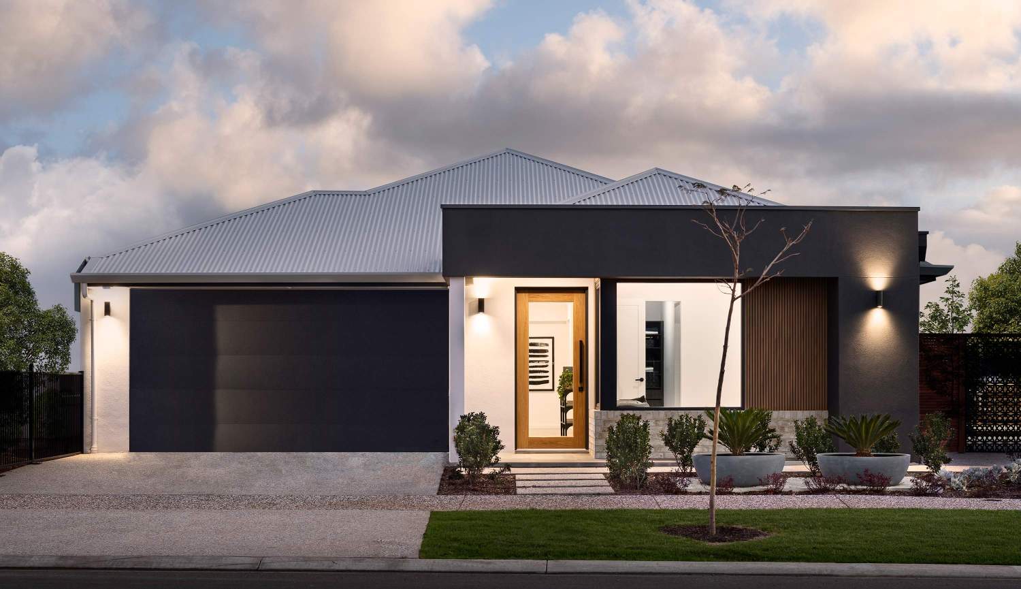Kingsford 28 Luxury Home
If your family is reaching that stage where everyone is craving their own private retreats, The Kingsford 28 may be the ideal solution. The master suite commands the front of the home, with one of the minor bedrooms located directly behind it – perfect for checking on young ones during the night. On the opposite side of the home, beyond the open plan living and entertaining zones, the next minor bedroom sits in its own location, away from all the other bedrooms. Beyond the family bathroom and activity room waits the fourth and final bedroom – given its size and standalone location at the rear of the home, the teens will be tussling to secure ownership of this prize piece of family real estate.
Room Dimensions
Facades Gallery
Enquiry
Virtual Tour
Discovery Inclusions
If you have been inspired by our stunning display homes across Adelaide, now is your chance to bring your own dream home to life.

