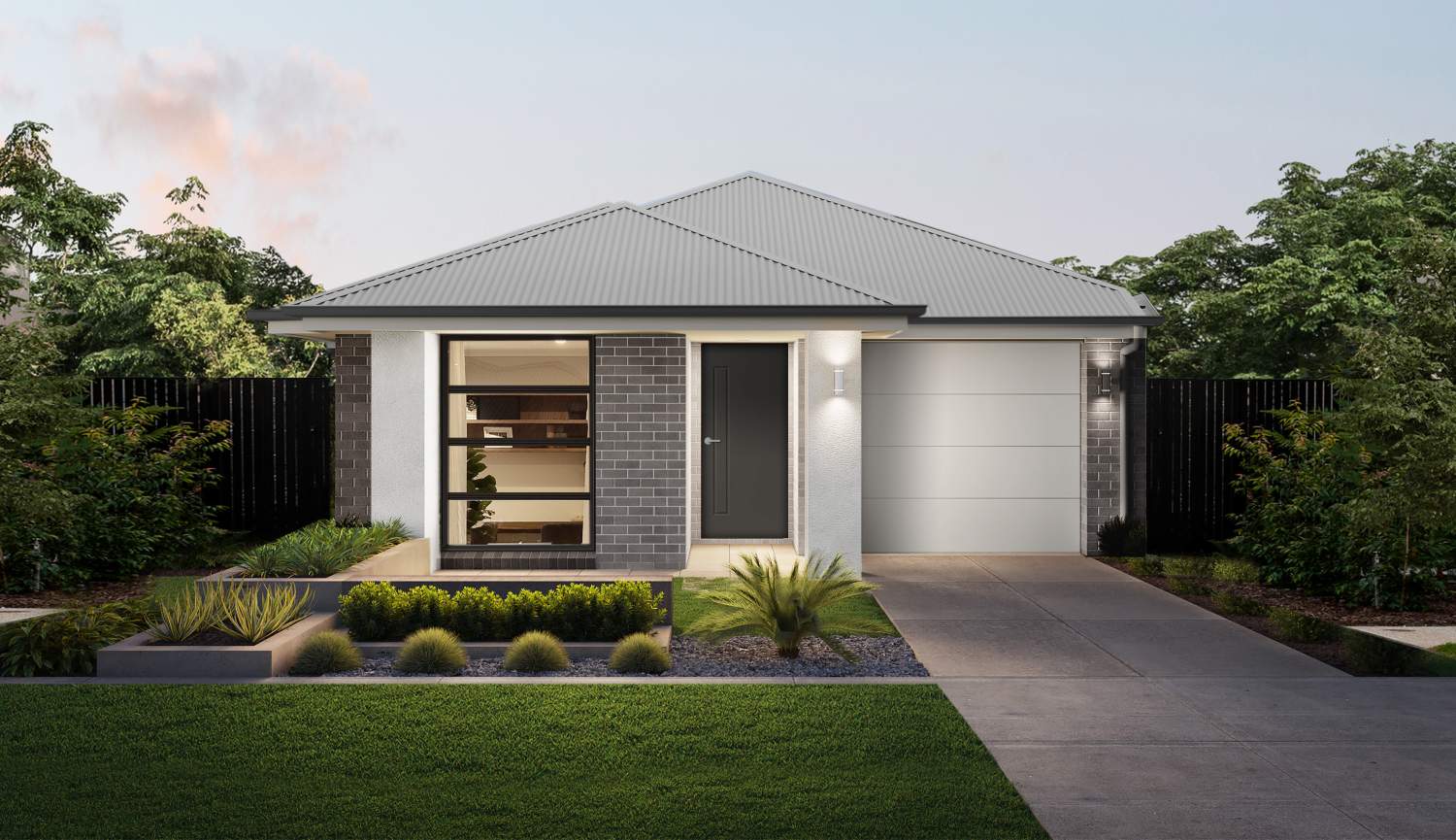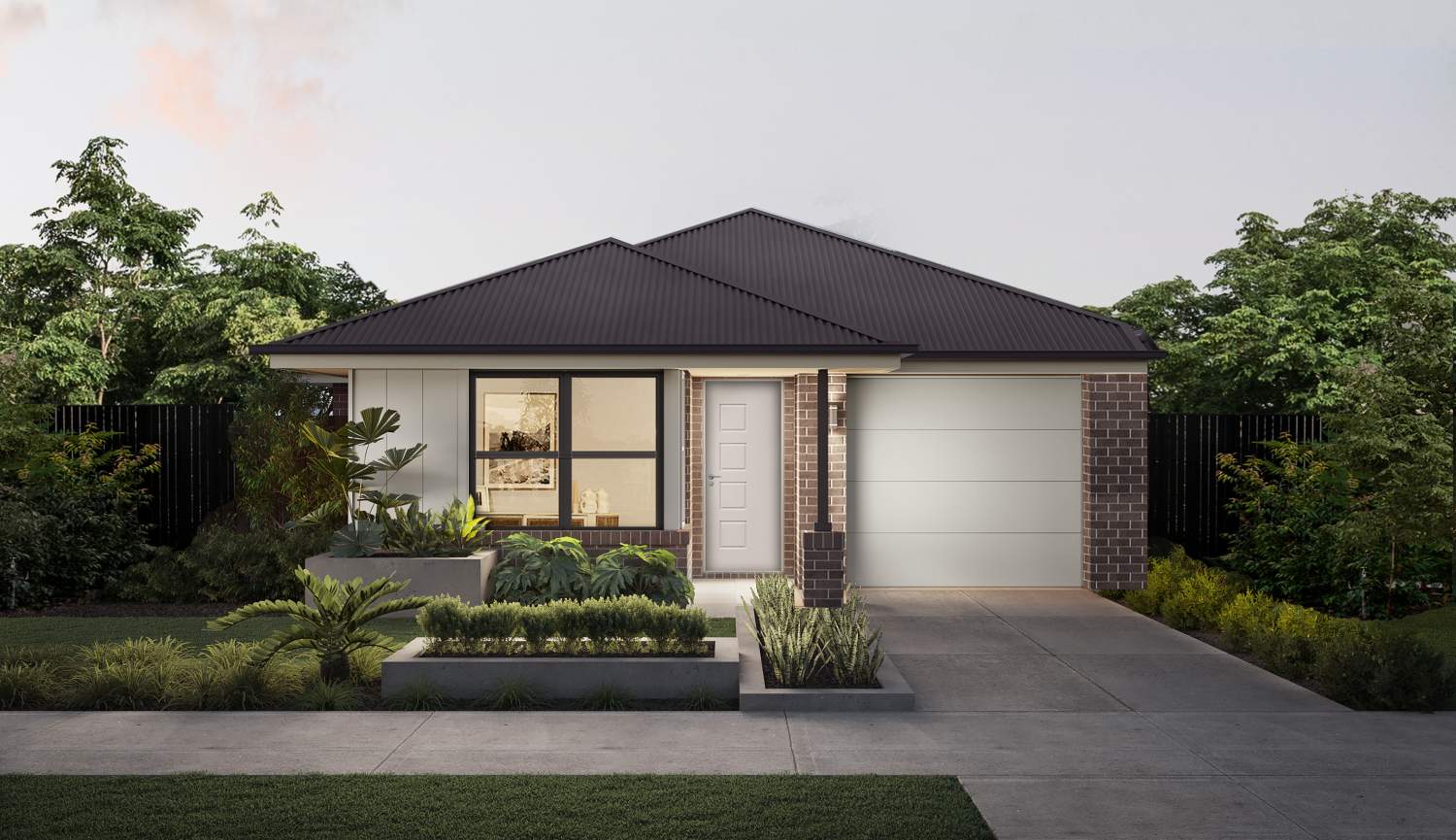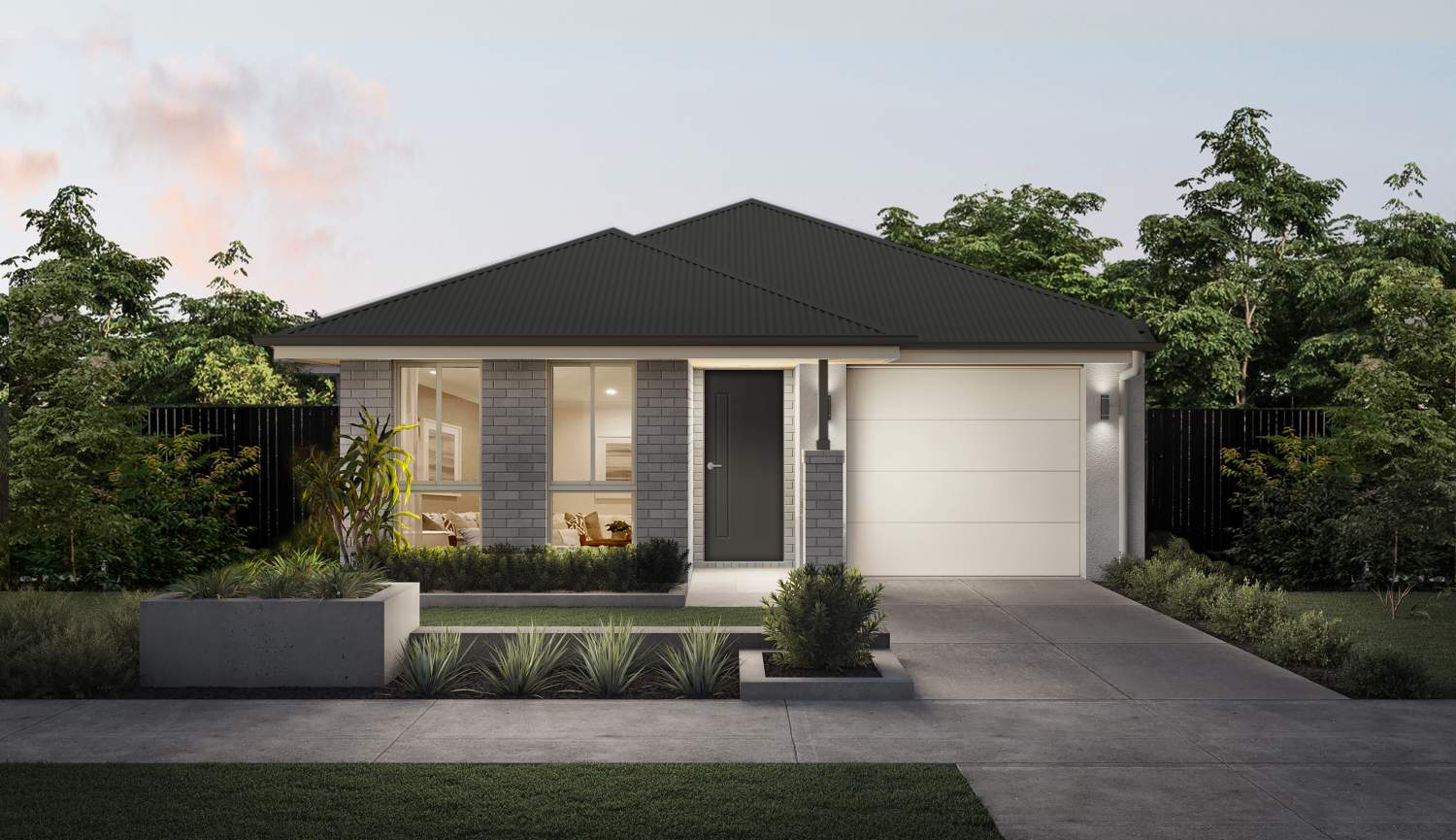Emerson
Entertaining will certainly be a delight in the Emerson; a flexible home design suited to a block width of only 8m wide! But, don't be fooled by the narrow width, the Emerson offers an array of features on a compact allotment, including three spacious bedrooms, large open plan living area and additional study.
Enquiry
Next Gen Inclusions
Now is your chance to bring your dream to life! Discover a world of possibility with our Next Gen product inclusions.








