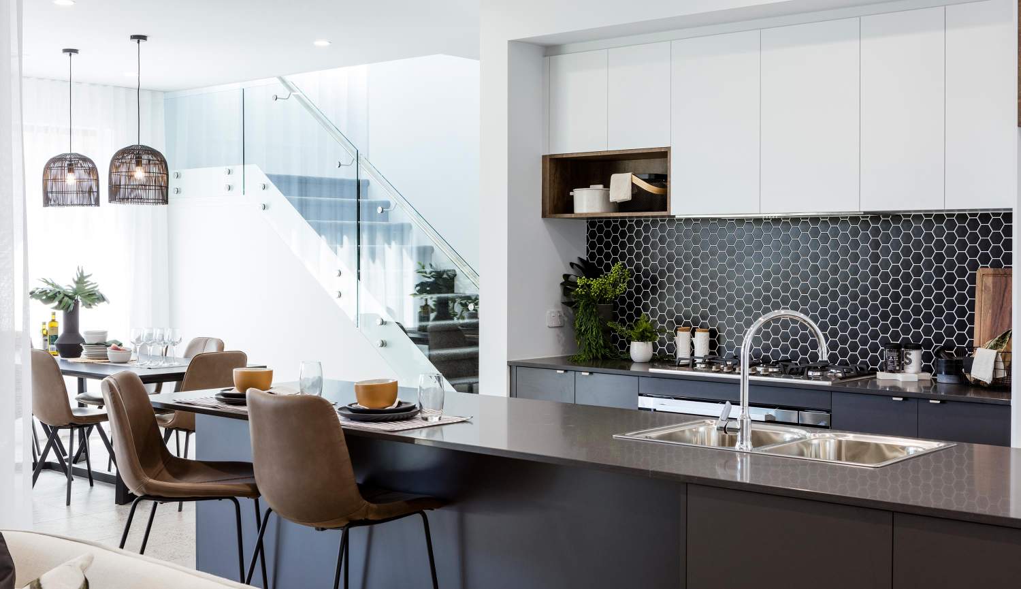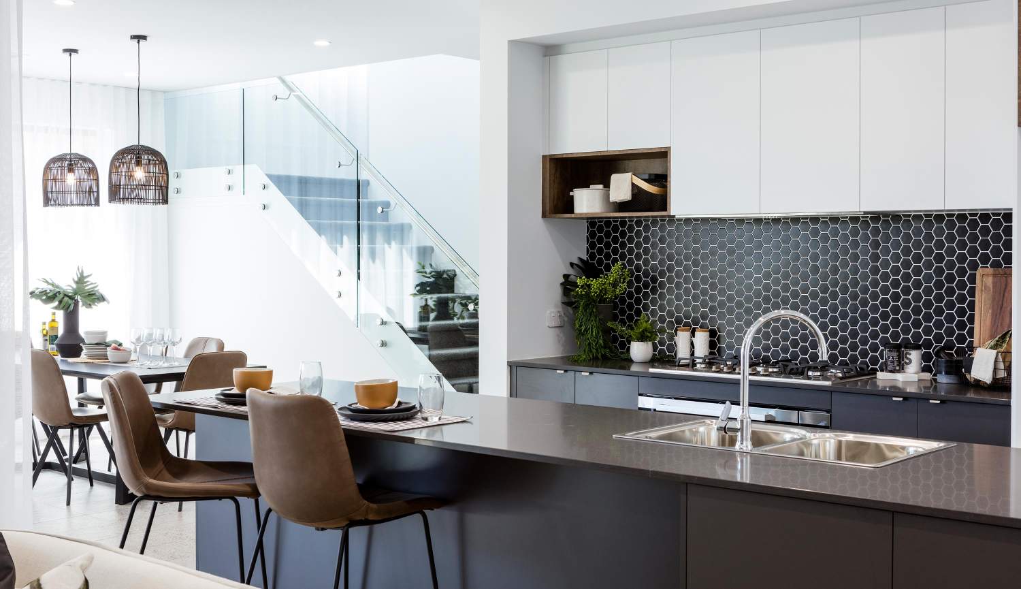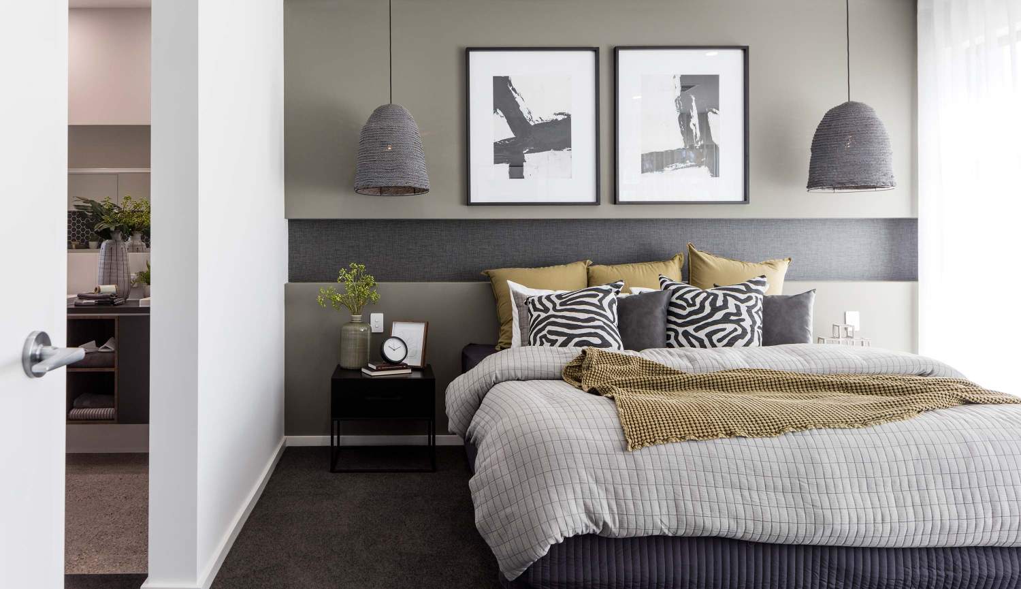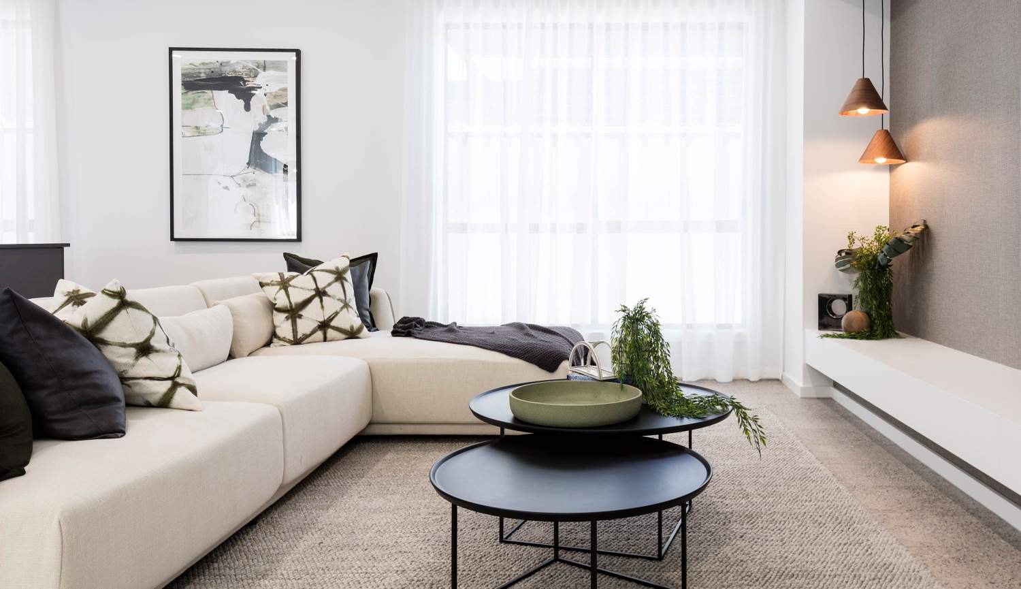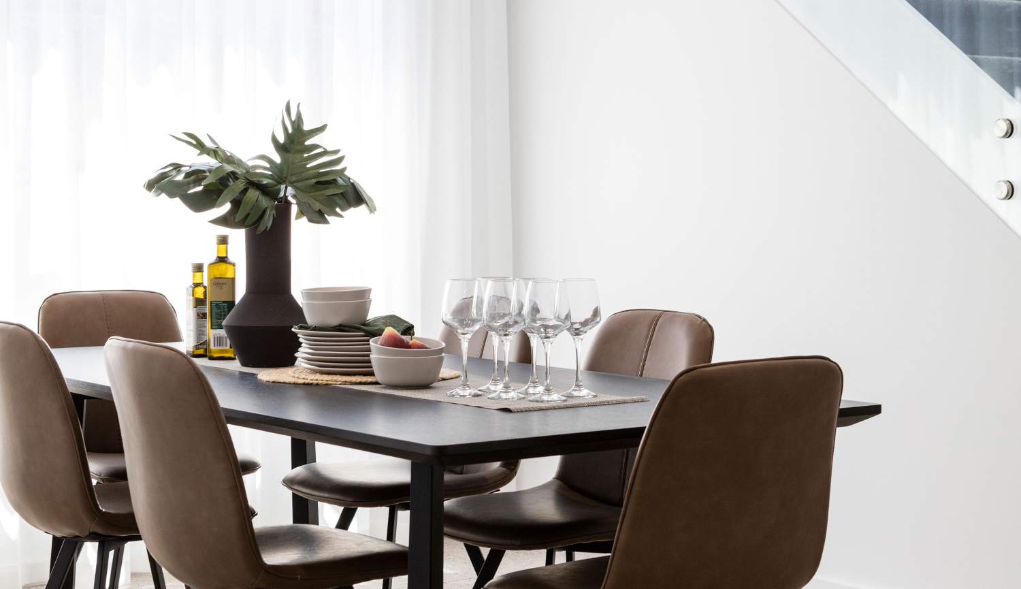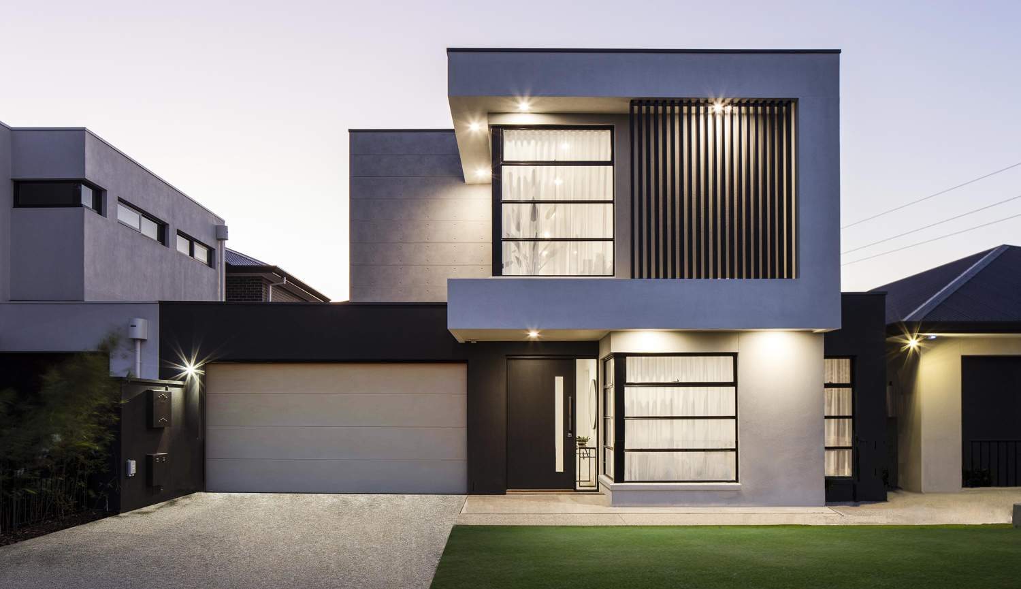Belmore
The Belmore maximises its outstanding two-storey design to deliver on every desire of a growing family. The generous master suite and expansive indoor/outdoor living and entertaining zones spill out across the ground floor. On the upper level, the junior members of the family are spoilt for choice, with three bedrooms, large, light-filled activity, study roomy enough to accommodate two or more workstations, and a three-way family bathroom.
Enlarge floor plan
Flip floor plan
Rotate 90 degrees
4
2
2
2
Width
12.47m
Length
19.07m
M2
284.96m²
SQ
30.68sq
Fits lot width |
13.50m
Room Dimensions
Master Bedroom
4.5 x 4.1m
Bedroom 2
3.6 x 3.2m
Bedroom 3
3.6 x 3.1m
Bedroom 4
3.6 x 3.4m
Living
4.4 x 5.9m
Dining
3.6 x 4.9m
Study
3.0 x 3.2m
Activity
3.2 x 4.9m
Alfresco
4.4 x 3.7m
Porch
2.2 x 5.3m
Garage
5.9 x 5.8m
All measurements are displayed in metres. Facades renders are used for illustration purposes only. For more information on what is included in the base home price please refer to our terms & conditions.
x


Facades Gallery
Enquiry
Virtual Tour
Discovery Inclusions
If you have been inspired by our stunning display homes across Adelaide, now is your chance to bring your own dream home to life.

