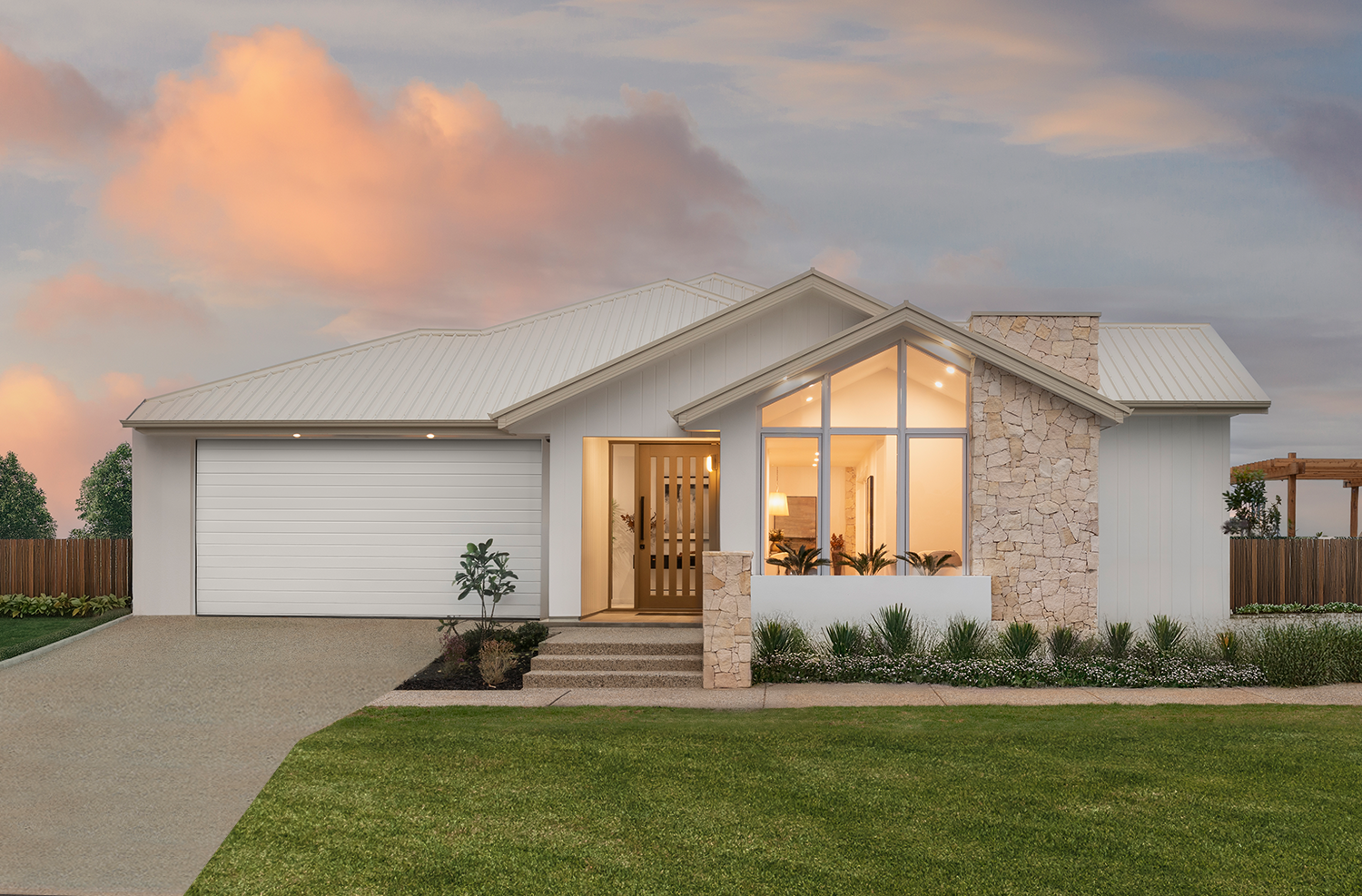Balhannah Executive
Step into this spectacular home and you are greeted with a light-filled home office that takes working from home to a whole new level. As you follow the flow of this floorplan you will find the home theatre, a space perfect for family movie nights or lounging in the afternoon sun with a book in hand, before you are welcomed into the showstopper of this home. Brought to life by the cathedral ceilings and expansive windows that let the beauty of the outdoors shine through, you will immediately be drawn to the indoor/outdoor living and entertaining zones which take pride of place in the heart of the home.
The clever design locates the large, master suite to the rear of the home in its own private wing, with the remaining bedrooms and family bathroom off to the opposite side.
Perfect for large blocks, this lavish single-storey home take country living to its finest.
Room Dimensions
Facades Gallery
Enquiry
Country Living Inclusions
Our Country Living inclusions bring together a range of standard inclusions that will create a canvas to personalise as your own!








